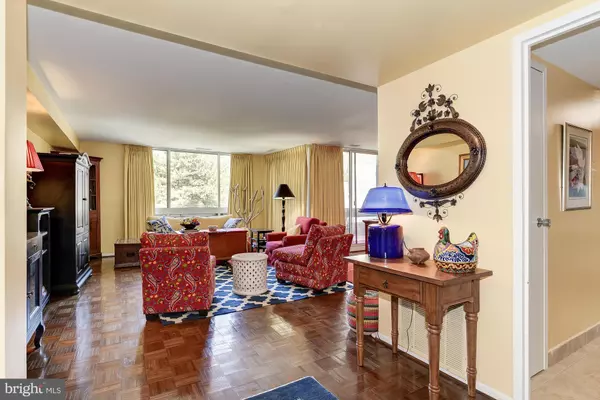For more information regarding the value of a property, please contact us for a free consultation.
4936 SENTINEL DR #302 Bethesda, MD 20816
Want to know what your home might be worth? Contact us for a FREE valuation!

Our team is ready to help you sell your home for the highest possible price ASAP
Key Details
Sold Price $415,000
Property Type Condo
Sub Type Condo/Co-op
Listing Status Sold
Purchase Type For Sale
Square Footage 1,410 sqft
Price per Sqft $294
Subdivision Sumner Village
MLS Listing ID 1002448407
Sold Date 01/11/17
Style Contemporary
Bedrooms 2
Full Baths 2
Condo Fees $983/mo
HOA Y/N Y
Abv Grd Liv Area 1,410
Originating Board MRIS
Year Built 1973
Annual Tax Amount $4,156
Tax Year 2016
Property Description
BEAUTIFUL GATED COMMUNITY! Spacious 1410 sf condo. Western exposure-full sun. Two lg bedrooms/two full baths, fresh paint. Open floor plan, living rm, dining rm - hardwood floors throughout. Kitchen/bath updates. 28 acres incredible landscape, mature trees, walk/bike trails, tree top view balcony. Certified Wildlife Habitat. No stairs. Elevator bldg. Huge pool, tennis courts, Must see!
Location
State MD
County Montgomery
Zoning R30
Direction West
Rooms
Other Rooms Living Room, Dining Room, Primary Bedroom, Bedroom 2, Kitchen, Foyer, Laundry, Storage Room
Main Level Bedrooms 2
Interior
Interior Features Kitchen - Table Space, Dining Area, Primary Bath(s), Entry Level Bedroom, Window Treatments, Elevator, Sauna, Wood Floors, Upgraded Countertops, Flat
Hot Water Electric
Heating Central, Heat Pump(s), Programmable Thermostat, Solar On Grid
Cooling Central A/C, Heat Pump(s), Programmable Thermostat, Ceiling Fan(s), Solar On Grid
Equipment Washer/Dryer Hookups Only, Dishwasher, Disposal, Dryer - Front Loading, Exhaust Fan, Humidifier, Icemaker, Microwave, Oven - Self Cleaning, Oven/Range - Electric, Range Hood, Refrigerator, Stove, Washer, Water Heater
Fireplace N
Window Features Double Pane,Insulated,Screens
Appliance Washer/Dryer Hookups Only, Dishwasher, Disposal, Dryer - Front Loading, Exhaust Fan, Humidifier, Icemaker, Microwave, Oven - Self Cleaning, Oven/Range - Electric, Range Hood, Refrigerator, Stove, Washer, Water Heater
Heat Source Electric
Exterior
Exterior Feature Balcony
Parking On Site 1
Fence Board, Fully, Other, Panel
Pool In Ground
Community Features Covenants, Elevator Use, Moving Fees Required, Moving In Times, Parking, Pets - Allowed, Pets - Size Restrict, Commercial Vehicles Prohibited
Utilities Available Under Ground, DSL Available, Fiber Optics Available, Cable TV Available
Amenities Available Beauty Salon, Bike Trail, Club House, Common Grounds, Community Center, Elevator, Exercise Room, Extra Storage, Fax/Copying, Fitness Center, Gated Community, Jog/Walk Path, Library, Meeting Room, Newspaper Service, Party Room, Pool - Outdoor, Reserved/Assigned Parking, Sauna, Security, Swimming Pool, Tennis Courts, Bank / Banking On-site, Bar/Lounge
View Y/N Y
Water Access N
View Garden/Lawn, Trees/Woods
Roof Type Composite
Accessibility Elevator, Level Entry - Main
Porch Balcony
Garage N
Private Pool Y
Building
Lot Description Backs to Trees, Landscaping, No Thru Street, Poolside, Trees/Wooded, Vegetation Planting, Private, Cul-de-sac, Partly Wooded
Story 1
Unit Features Mid-Rise 5 - 8 Floors
Foundation Concrete Perimeter, Slab
Sewer Public Sewer
Water Public
Architectural Style Contemporary
Level or Stories 1
Additional Building Above Grade
Structure Type Dry Wall
New Construction N
Schools
Elementary Schools Wood Acres
Middle Schools Thomas W. Pyle
High Schools Walt Whitman
School District Montgomery County Public Schools
Others
HOA Fee Include Common Area Maintenance,Custodial Services Maintenance,Ext Bldg Maint,Fiber Optics Available,Lawn Maintenance,Management,Insurance,Pool(s),Recreation Facility,Reserve Funds,Road Maintenance,Sewer,Snow Removal,Trash,Water,Security Gate,Sauna
Senior Community No
Tax ID 160701604818
Ownership Condominium
Security Features 24 hour security,Fire Detection System,Main Entrance Lock,Smoke Detector,Monitored,Security Gate
Special Listing Condition Standard
Read Less

Bought with Thomas P Daley • TTR Sotheby's International Realty



