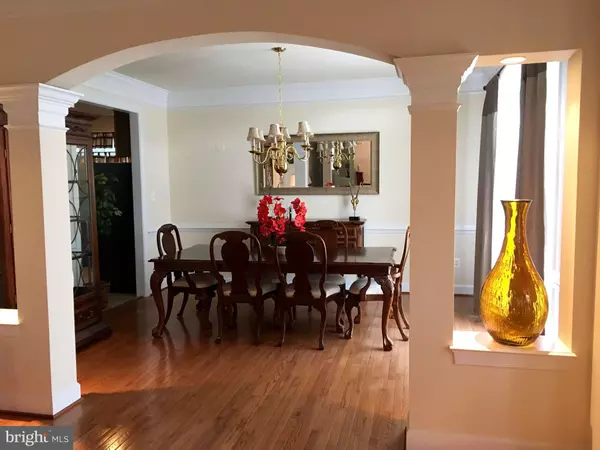For more information regarding the value of a property, please contact us for a free consultation.
4517 HATTIES PROGRESS DR Bowie, MD 20720
Want to know what your home might be worth? Contact us for a FREE valuation!

Our team is ready to help you sell your home for the highest possible price ASAP
Key Details
Sold Price $550,000
Property Type Single Family Home
Sub Type Detached
Listing Status Sold
Purchase Type For Sale
Subdivision Fairwood-Phase 2-Plat 10
MLS Listing ID 1001078641
Sold Date 03/15/17
Style Colonial
Bedrooms 4
Full Baths 3
Half Baths 1
HOA Fees $124/mo
HOA Y/N Y
Originating Board MRIS
Year Built 2007
Annual Tax Amount $6,483
Tax Year 2015
Lot Size 0.269 Acres
Acres 0.27
Property Description
Mid-Atlantic built Somerset model w/ 4 BRs, 3.5 BAs, 2-story hardwood foyer, spacious study w/ built-in bookcases, formal LR & DR w/ hardwood floors, 2-story family room w/ window wall vista, FP & built-in niches, 2nd floor balcony overlook, generously sized bedrooms w/ walk-in closets, lavish Owner's suite w/ sitting room, amazing spa bath & enormous closet, fin basement & more!
Location
State MD
County Prince Georges
Zoning MXC
Rooms
Other Rooms Primary Bedroom, Bedroom 2, Bedroom 3, Bedroom 4
Basement Outside Entrance, Partially Finished, Rear Entrance, Walkout Level, Space For Rooms, Shelving
Interior
Interior Features Family Room Off Kitchen, Kitchen - Island, Kitchen - Eat-In, Butlers Pantry, Dining Area, Built-Ins, Chair Railings, Upgraded Countertops, Crown Moldings, Window Treatments, Primary Bath(s), Wet/Dry Bar, WhirlPool/HotTub, Wood Floors, Floor Plan - Open
Hot Water Natural Gas
Heating Forced Air
Cooling Central A/C, Ceiling Fan(s)
Fireplaces Number 1
Fireplaces Type Mantel(s), Screen
Fireplace Y
Heat Source Natural Gas
Exterior
Parking Features Garage Door Opener
Garage Spaces 2.0
Amenities Available Bike Trail, Club House, Common Grounds, Jog/Walk Path, Pool - Outdoor, Swimming Pool, Tennis Courts, Security, Tot Lots/Playground
Water Access N
Accessibility None
Attached Garage 2
Total Parking Spaces 2
Garage Y
Private Pool N
Building
Story 3+
Sewer Public Sewer
Water Public
Architectural Style Colonial
Level or Stories 3+
Structure Type 2 Story Ceilings,9'+ Ceilings,Cathedral Ceilings
New Construction N
Schools
Elementary Schools Glenn Dale
Middle Schools Thomas Johnson
School District Prince George'S County Public Schools
Others
Senior Community No
Tax ID 17073678091
Ownership Fee Simple
Special Listing Condition Standard
Read Less

Bought with Linda P Herring • W.C. & A.N. Miller, Realtors, A Long & Foster Co.



