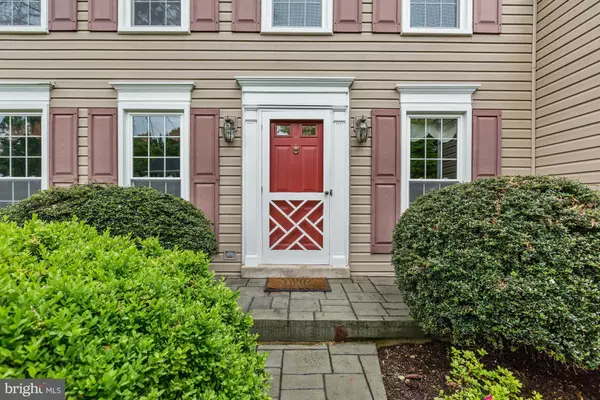For more information regarding the value of a property, please contact us for a free consultation.
12634 TIMONIUM TER North Potomac, MD 20878
Want to know what your home might be worth? Contact us for a FREE valuation!

Our team is ready to help you sell your home for the highest possible price ASAP
Key Details
Sold Price $653,000
Property Type Single Family Home
Sub Type Detached
Listing Status Sold
Purchase Type For Sale
Subdivision Potomac Chase
MLS Listing ID 1002422027
Sold Date 06/23/16
Style Colonial
Bedrooms 4
Full Baths 3
Half Baths 1
HOA Fees $19/ann
HOA Y/N Y
Originating Board MRIS
Year Built 1987
Annual Tax Amount $5,383
Tax Year 2016
Lot Size 0.251 Acres
Acres 0.25
Property Description
Builders own home with best of the best materials & finishes! 2x20 addition to kitchen with 42" Kraftmaid cherry cabinets, Corian countertops & 2 Corian sinks with disposals. Slate backsplash, Viking Pro 6 burner cook top, hood & pot filler, GE Advantium oven & GE Profile convection. Office in walkout lower level, gorgeous baths, great layout with patio & deck overlooks lovely yard. Open Sun 2-4!
Location
State MD
County Montgomery
Zoning R200
Rooms
Other Rooms Living Room, Dining Room, Primary Bedroom, Bedroom 2, Bedroom 3, Bedroom 4, Kitchen, Game Room, Family Room, In-Law/auPair/Suite, Laundry
Basement Connecting Stairway, Outside Entrance, Fully Finished, Improved, Heated
Interior
Interior Features Kitchen - Island, Dining Area, Combination Kitchen/Living, Kitchen - Table Space, Primary Bath(s), Crown Moldings, Chair Railings, Upgraded Countertops, Floor Plan - Traditional
Hot Water Electric
Heating Heat Pump(s)
Cooling Ceiling Fan(s), Central A/C, Heat Pump(s)
Fireplaces Number 1
Fireplaces Type Screen
Equipment Cooktop, Dishwasher, Disposal, Dryer, Exhaust Fan, Extra Refrigerator/Freezer, Humidifier, Icemaker, Microwave, Refrigerator, Washer, Oven - Wall, Oven - Double, Oven/Range - Gas, Range Hood
Fireplace Y
Window Features Bay/Bow
Appliance Cooktop, Dishwasher, Disposal, Dryer, Exhaust Fan, Extra Refrigerator/Freezer, Humidifier, Icemaker, Microwave, Refrigerator, Washer, Oven - Wall, Oven - Double, Oven/Range - Gas, Range Hood
Heat Source Electric
Exterior
Exterior Feature Deck(s), Patio(s)
Parking Features Garage Door Opener
Garage Spaces 2.0
View Y/N Y
Water Access N
View Trees/Woods, Street
Roof Type Shingle
Accessibility None
Porch Deck(s), Patio(s)
Attached Garage 2
Total Parking Spaces 2
Garage Y
Private Pool N
Building
Story 3+
Sewer Public Sewer
Water Public
Architectural Style Colonial
Level or Stories 3+
New Construction N
Schools
Elementary Schools Jones Lane
Middle Schools Ridgeview
High Schools Quince Orchard
School District Montgomery County Public Schools
Others
Senior Community No
Tax ID 160602640526
Ownership Fee Simple
Special Listing Condition Standard
Read Less

Bought with Evguenia Mathur • Keller Williams Capital Properties



