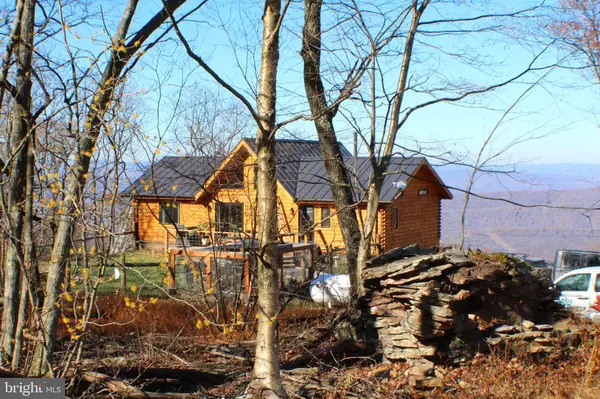For more information regarding the value of a property, please contact us for a free consultation.
5982 SOUTH BRANCH MOUNTAIN RD Moorefield, WV 26836
Want to know what your home might be worth? Contact us for a FREE valuation!

Our team is ready to help you sell your home for the highest possible price ASAP
Key Details
Sold Price $363,500
Property Type Single Family Home
Sub Type Detached
Listing Status Sold
Purchase Type For Sale
Square Footage 2,308 sqft
Price per Sqft $157
Subdivision Ashton Woods
MLS Listing ID WVHD106462
Sold Date 12/22/20
Style Chalet,Log Home
Bedrooms 3
Full Baths 3
HOA Fees $41/ann
HOA Y/N Y
Abv Grd Liv Area 1,344
Originating Board BRIGHT
Year Built 2019
Annual Tax Amount $453
Tax Year 2020
Lot Size 20.510 Acres
Acres 20.51
Property Description
ARE YEAR ROUND EXPANSIVE VIEWS & BREATHTAKING SUNSETS a "MUST HAVE" for your GETAWAY or next HOME? Whether you are lounging in the living room or socializing on the huge deck, the sweeping view will steal everyone's attention. The CUSTOM BUILT, 2 story, LOG HOME has 8"x6" square logs, standing seam 22 ga metal roof & Anderson Windows. Ground was broken in 2019 and the home was completed in 2020. Almost BRAND NEW! Natural Lighting is abundant with it's floor to ceiling windows, multiple sliding glass doors & vaulted ceiling. Black Walnut Butcher Block KITCHEN Countertop, Gas Stove and the cool farmhouse Sink makes meal prep enjoyable. 3 bedroom & 3 full Baths with a beautiful SOAKING TUB! PINE FLOORING adds so much character to the main level. Catch up on work or emails at the desk while being inspired by the outside sights. The covered sitting area provides the outdoor entertainment space every home needs. Sit back with a great book, relax & enjoy the scenic vista. At 2825' of elevation, you get the feeling you can touch the stars. NO light pollution here! Propane fireplace, wood stove & propane furnace will keep you warm & cozy in the winter. These Phenomenal Views make a day at home feel like a sanctuary. 20 acs to ROAM with ATV trails. year round spring, caves & spectacular rock formations are all within the property boundaries. Only a short HIKE to the Wildlife Management Area expands the playground. This dream home is located in Ashton Woods, a gated community. Very PRIVATE & SECLUDED. Never miss another VIEW, check out this mountaintop LOG CHALET, today! A Personal Virtual tour of the property is at your fingertips, by clicking on the camera icon.
Location
State WV
County Hardy
Zoning R
Rooms
Other Rooms Living Room, Primary Bedroom, Bedroom 2, Bedroom 3, Kitchen, Family Room, Laundry, Office, Storage Room, Workshop, Bathroom 3, Primary Bathroom, Full Bath
Basement Daylight, Partial, Connecting Stairway, Front Entrance, Full, Heated, Improved, Interior Access, Outside Entrance, Partially Finished, Shelving, Walkout Level, Windows, Workshop
Main Level Bedrooms 3
Interior
Interior Features Built-Ins, Ceiling Fan(s), Combination Dining/Living, Combination Kitchen/Dining, Combination Kitchen/Living, Entry Level Bedroom, Floor Plan - Open, Kitchen - Eat-In, Kitchen - Table Space, Primary Bath(s), Recessed Lighting, Soaking Tub, Spiral Staircase, Stall Shower, Wood Floors, Wood Stove
Hot Water Electric
Cooling Ceiling Fan(s)
Flooring Wood, Concrete
Fireplaces Type Flue for Stove, Free Standing, Gas/Propane, Wood
Equipment Built-In Microwave, Dishwasher, Dryer - Front Loading, Freezer, Icemaker, Oven/Range - Gas, Refrigerator, Washer - Front Loading, Water Heater
Furnishings Partially
Fireplace Y
Window Features Low-E
Appliance Built-In Microwave, Dishwasher, Dryer - Front Loading, Freezer, Icemaker, Oven/Range - Gas, Refrigerator, Washer - Front Loading, Water Heater
Heat Source Propane - Owned, Wood
Laundry Basement, Dryer In Unit, Has Laundry, Hookup, Washer In Unit
Exterior
Exterior Feature Deck(s), Roof
Utilities Available Electric Available, Propane
Water Access N
View Mountain, Panoramic, Scenic Vista, Trees/Woods, Valley
Roof Type Metal
Street Surface Gravel
Accessibility None
Porch Deck(s), Roof
Road Frontage Road Maintenance Agreement
Garage N
Building
Lot Description Partly Wooded
Story 2
Foundation Block, Permanent
Sewer Septic Exists
Water Well
Architectural Style Chalet, Log Home
Level or Stories 2
Additional Building Above Grade, Below Grade
Structure Type 2 Story Ceilings,Cathedral Ceilings,Log Walls,Wood Ceilings,Wood Walls
New Construction N
Schools
School District Hardy County Schools
Others
Pets Allowed Y
HOA Fee Include Road Maintenance,Security Gate,Snow Removal
Senior Community No
Tax ID NO TAX RECORD
Ownership Fee Simple
SqFt Source Estimated
Acceptable Financing Cash, Conventional, FHA, USDA, VA
Listing Terms Cash, Conventional, FHA, USDA, VA
Financing Cash,Conventional,FHA,USDA,VA
Special Listing Condition Standard
Pets Allowed No Pet Restrictions
Read Less

Bought with Kelly R Dodd • Coldwell Banker Home Town Realty



