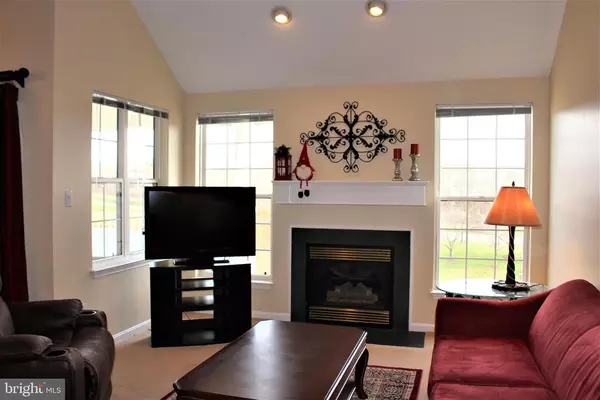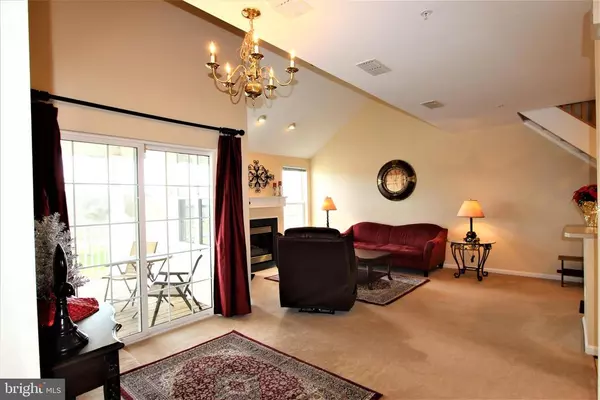For more information regarding the value of a property, please contact us for a free consultation.
43134 WATERCREST SQ #303 Chantilly, VA 20152
Want to know what your home might be worth? Contact us for a FREE valuation!

Our team is ready to help you sell your home for the highest possible price ASAP
Key Details
Sold Price $310,000
Property Type Condo
Sub Type Condo/Co-op
Listing Status Sold
Purchase Type For Sale
Square Footage 1,463 sqft
Price per Sqft $211
Subdivision Lakeside At South Riding
MLS Listing ID VALO426196
Sold Date 12/21/20
Style Contemporary,Loft,Unit/Flat
Bedrooms 2
Full Baths 2
Condo Fees $383/mo
HOA Y/N N
Abv Grd Liv Area 1,463
Originating Board BRIGHT
Year Built 1998
Annual Tax Amount $2,872
Tax Year 2020
Property Description
Sit on the Balcony and Enjoy the Water View; BONUS Wake Up Seeing the Water View from the Primary Bedroom! Natural Light filters through this Spacious 3rd Level Condo. The Loft has Hardwood Floors and a Huge Storage Room. Natural Gas Fireplace with Blower for those Cozy Winter Evenings. Recent Updates are the Energy Efficient HVAC and Natural Gas Water Heater. Low Utilities. Both Bedroom Closets Have Been Designed with "Elfa" Storage System, Creating Great Storage Areas. Owners will Leave the Window Drapes & the Hardware; In the Primary Bedroom, the "Levolor" Blind"Top Down Bottom Up" Conveys. Fios is Available. Close to Shopping, Schools, Hospital, and Commuting Routes. Enjoy all of the Awesome Amenities Offered by the South Riding Association.
Location
State VA
County Loudoun
Zoning 05
Rooms
Other Rooms Living Room, Dining Room, Primary Bedroom, Bedroom 2, Kitchen, Loft, Storage Room
Main Level Bedrooms 2
Interior
Interior Features Ceiling Fan(s), Carpet, Floor Plan - Open, Recessed Lighting, Skylight(s), Dining Area, Sprinkler System, Tub Shower, Window Treatments, Wood Floors
Hot Water Natural Gas
Heating Central, Hot Water, Forced Air, Energy Star Heating System
Cooling Central A/C, Ceiling Fan(s), Energy Star Cooling System
Flooring Carpet
Fireplaces Number 1
Fireplaces Type Fireplace - Glass Doors, Mantel(s), Gas/Propane, Heatilator
Equipment Built-In Microwave, Dishwasher, Disposal, Icemaker, Oven/Range - Gas, Stove, Washer/Dryer Stacked, Refrigerator, Water Heater - High-Efficiency
Fireplace Y
Window Features Skylights
Appliance Built-In Microwave, Dishwasher, Disposal, Icemaker, Oven/Range - Gas, Stove, Washer/Dryer Stacked, Refrigerator, Water Heater - High-Efficiency
Heat Source Natural Gas
Laundry Main Floor, Washer In Unit, Dryer In Unit
Exterior
Exterior Feature Balcony
Utilities Available Cable TV, Natural Gas Available, Phone Available, Under Ground
Amenities Available Basketball Courts, Bike Trail, Common Grounds, Community Center, Jog/Walk Path, Pool - Outdoor, Pool Mem Avail, Recreational Center, Volleyball Courts, Tot Lots/Playground
Water Access N
View Water, Lake
Accessibility None
Porch Balcony
Garage N
Building
Lot Description Backs - Open Common Area, Pond
Story 3
Unit Features Garden 1 - 4 Floors
Sewer Public Sewer
Water Public
Architectural Style Contemporary, Loft, Unit/Flat
Level or Stories 3
Additional Building Above Grade, Below Grade
Structure Type 9'+ Ceilings,Cathedral Ceilings
New Construction N
Schools
Elementary Schools Hutchison Farm
Middle Schools J. Michael Lunsford
High Schools Freedom
School District Loudoun County Public Schools
Others
Pets Allowed Y
HOA Fee Include Common Area Maintenance,Fiber Optics Available,Trash,Water,Snow Removal,Sewer,Road Maintenance,Reserve Funds,Pool(s),Recreation Facility,Management,Insurance,Lawn Maintenance,Parking Fee
Senior Community No
Tax ID 128360874013
Ownership Condominium
Special Listing Condition Standard
Pets Allowed Cats OK, Dogs OK
Read Less

Bought with Irena Menisher • KW Metro Center



