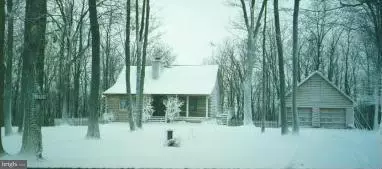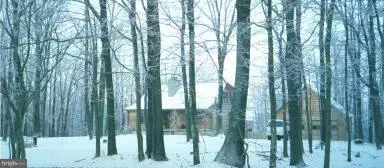For more information regarding the value of a property, please contact us for a free consultation.
12959 CREST LN Purcellville, VA 20132
Want to know what your home might be worth? Contact us for a FREE valuation!

Our team is ready to help you sell your home for the highest possible price ASAP
Key Details
Sold Price $350,000
Property Type Single Family Home
Sub Type Detached
Listing Status Sold
Purchase Type For Sale
Square Footage 2,506 sqft
Price per Sqft $139
Subdivision Between Hills
MLS Listing ID 1000683251
Sold Date 06/30/16
Style Log Home
Bedrooms 3
Full Baths 2
HOA Y/N N
Abv Grd Liv Area 1,806
Originating Board MRIS
Year Built 1986
Annual Tax Amount $4,874
Tax Year 2015
Lot Size 9.920 Acres
Acres 9.92
Lot Dimensions LotLength:710 X LotWidth:700 X LotDepth:710
Property Description
Log Home in beautiful Blue Ridge Mountains;Needs Work - -AS-IS;3 BR 2 Full BA, Wood Floors. Large Open Kitchen & Living Room w/Wood Burning Stove; Sep Dining Rm; Main Level BR or Office; Huge 45 ft Deck w/Hot Tub; Walk-out Basement w/2nd Wood Stove; 2nd Refrig & Lots More! 2-Car Garage w/Upstairs Storage;10 Acres of Grass & Woods, Gravel Road being improved. MAGNIFICENT COUNTRY VIEWS ! ! !
Location
State VA
County Loudoun
Rooms
Other Rooms Living Room, Dining Room, Primary Bedroom, Bedroom 2, Kitchen, Study, Laundry, Storage Room, Workshop, Bedroom 6, Attic
Basement Connecting Stairway, Rear Entrance, Fully Finished
Main Level Bedrooms 1
Interior
Interior Features Dining Area, Wood Stove
Hot Water Electric
Heating Wood Burn Stove, Heat Pump(s), Central
Cooling Central A/C
Fireplaces Number 2
Fireplaces Type Equipment
Equipment Washer/Dryer Hookups Only, Dishwasher, Dryer, Dryer - Front Loading, ENERGY STAR Refrigerator, Exhaust Fan, Extra Refrigerator/Freezer, Freezer, Oven - Single, Oven/Range - Electric, Range Hood, Washer - Front Loading, Washer/Dryer Stacked, Water Heater, Water Heater - High-Efficiency
Fireplace Y
Appliance Washer/Dryer Hookups Only, Dishwasher, Dryer, Dryer - Front Loading, ENERGY STAR Refrigerator, Exhaust Fan, Extra Refrigerator/Freezer, Freezer, Oven - Single, Oven/Range - Electric, Range Hood, Washer - Front Loading, Washer/Dryer Stacked, Water Heater, Water Heater - High-Efficiency
Heat Source Bottled Gas/Propane
Exterior
Exterior Feature Porch(es), Deck(s)
Parking Features Garage - Front Entry
Garage Spaces 2.0
Fence Partially, Rear
Water Access N
Street Surface Gravel
Accessibility None
Porch Porch(es), Deck(s)
Road Frontage Private, Road Maintenance Agreement
Total Parking Spaces 2
Garage Y
Private Pool N
Building
Lot Description Secluded, Partly Wooded, Private
Story 3+
Sewer Gravity Sept Fld
Water Well
Architectural Style Log Home
Level or Stories 3+
Additional Building Above Grade, Below Grade
New Construction N
Schools
Elementary Schools Hillsboro
Middle Schools Call School Board
High Schools Woodgrove
School District Loudoun County Public Schools
Others
Senior Community No
Tax ID 544390688000
Ownership Fee Simple
Horse Feature Horses Allowed
Special Listing Condition Standard
Read Less

Bought with Laura Vukson • Atoka Properties



