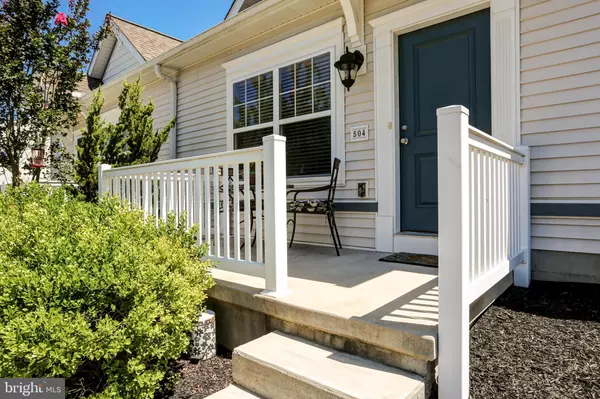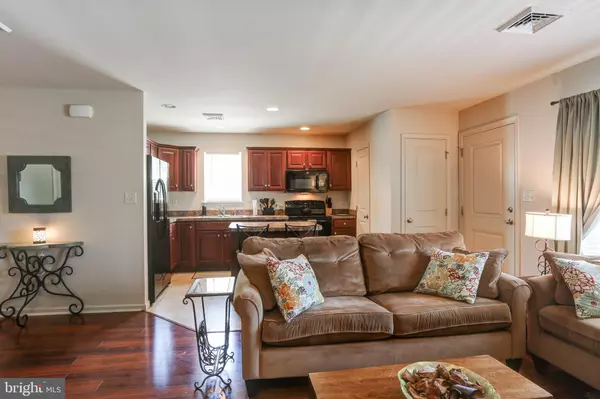For more information regarding the value of a property, please contact us for a free consultation.
504 MORELAND CT S Willow Street, PA 17584
Want to know what your home might be worth? Contact us for a FREE valuation!

Our team is ready to help you sell your home for the highest possible price ASAP
Key Details
Sold Price $190,000
Property Type Townhouse
Sub Type End of Row/Townhouse
Listing Status Sold
Purchase Type For Sale
Square Footage 1,172 sqft
Price per Sqft $162
Subdivision Summerfield
MLS Listing ID PALA171700
Sold Date 12/04/20
Style Cape Cod
Bedrooms 2
Full Baths 2
HOA Fees $79/qua
HOA Y/N Y
Abv Grd Liv Area 1,172
Originating Board BRIGHT
Year Built 2014
Annual Tax Amount $2,822
Tax Year 2020
Lot Dimensions 0.00 x 0.00
Property Description
WELCOME HOME to maintenance-free living with a first floor master BR in quiet community of Summerfield -- easy access to Willow Street conveniences, YMCA and downtown Lancaster! Wood laminate floors in main living area, and open floor plan makes entertaining a breeze. Kitchen island seating, large pantry, and main floor laundry. Refrigerator included. 1 car garage w/ storage -- don't miss your chance, this one won't last long -- CALL TODAY!
Location
State PA
County Lancaster
Area Pequea Twp (10551)
Zoning RESIDENTIAL - CONDO
Rooms
Other Rooms Living Room, Dining Room, Primary Bedroom, Bedroom 2, Kitchen, Full Bath
Main Level Bedrooms 1
Interior
Interior Features Carpet, Ceiling Fan(s), Combination Dining/Living, Entry Level Bedroom, Family Room Off Kitchen, Floor Plan - Open, Kitchen - Eat-In, Kitchen - Island, Pantry, Recessed Lighting, Walk-in Closet(s)
Hot Water Electric
Heating Forced Air, Heat Pump(s)
Cooling Central A/C
Flooring Laminated, Wood, Vinyl, Carpet
Equipment Built-In Microwave, Dishwasher, Disposal, Oven/Range - Electric, Water Heater
Window Features Insulated,Screens
Appliance Built-In Microwave, Dishwasher, Disposal, Oven/Range - Electric, Water Heater
Heat Source Electric
Laundry Main Floor
Exterior
Parking Features Garage - Rear Entry, Garage Door Opener, Inside Access
Garage Spaces 1.0
Amenities Available Common Grounds
Water Access N
Roof Type Asphalt,Shingle
Accessibility Level Entry - Main
Attached Garage 1
Total Parking Spaces 1
Garage Y
Building
Story 1.5
Foundation Slab
Sewer Public Sewer
Water Public
Architectural Style Cape Cod
Level or Stories 1.5
Additional Building Above Grade, Below Grade
New Construction N
Schools
School District Penn Manor
Others
HOA Fee Include Common Area Maintenance,Lawn Maintenance,Snow Removal
Senior Community No
Tax ID 510-25578-1-0145
Ownership Condominium
Acceptable Financing Cash, Conventional, FHA, VA, USDA
Listing Terms Cash, Conventional, FHA, VA, USDA
Financing Cash,Conventional,FHA,VA,USDA
Special Listing Condition Standard
Read Less

Bought with LuAnn Harris • Keller Williams Elite



