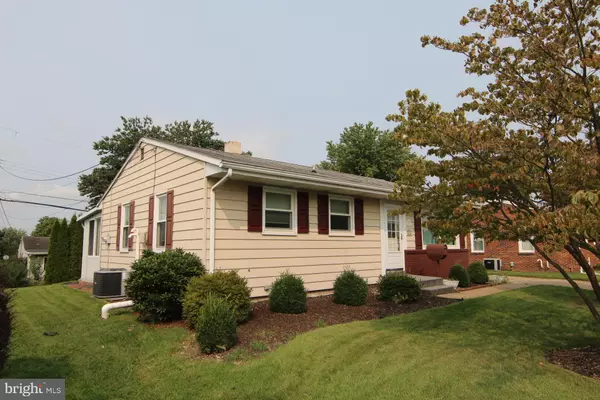For more information regarding the value of a property, please contact us for a free consultation.
11 DONALD AVE Middletown, PA 17057
Want to know what your home might be worth? Contact us for a FREE valuation!

Our team is ready to help you sell your home for the highest possible price ASAP
Key Details
Sold Price $155,000
Property Type Single Family Home
Sub Type Detached
Listing Status Sold
Purchase Type For Sale
Square Footage 1,800 sqft
Price per Sqft $86
Subdivision Shopes Garden
MLS Listing ID PADA125778
Sold Date 10/28/20
Style Ranch/Rambler
Bedrooms 2
Full Baths 1
Half Baths 1
HOA Y/N N
Abv Grd Liv Area 900
Originating Board BRIGHT
Year Built 1956
Annual Tax Amount $3,049
Tax Year 2020
Lot Size 7,148 Sqft
Acres 0.16
Lot Dimensions 65.5' x 110' m/l
Property Description
Shope Garden Rancher with large sun room that runs full length of the home with numerous thermal sliding glass doors that provides three seasons living protected from the elements. Home previously a three bedroom home, third bedroom converted to a dining room and can easily be converted back to third bedroom if needed. Thermal windows throughout home, living room with hardwood floors, updated kitchen with oak cabinets, smooth top electric range, dishwasher, microwave range hood and refrigerator. Hardwood floors run throughout first floor and are under carpets in both bedrooms. Basement professionally waterproofed and partially finished with family room and half bath. Laundry room with wall cabinets, utility sink and a washer and dryer that are included. Carport, off street parking, shed, central air and gas furnace and gas water heater. Great location less than 200 feet from park. Close to 283 and convenient to Harrisburg or Lancaster. Home is eligible for 100% USDA financing. Priced to move you!
Location
State PA
County Dauphin
Area Lower Swatara Twp (14036)
Zoning RESIDENTIAL
Direction Northeast
Rooms
Other Rooms Living Room, Dining Room, Bedroom 2, Kitchen, Family Room, Bedroom 1, Laundry, Other, Full Bath, Half Bath
Basement Full, Partially Finished, Water Proofing System
Main Level Bedrooms 2
Interior
Hot Water Natural Gas
Heating Forced Air
Cooling Central A/C
Flooring Carpet, Vinyl, Hardwood
Equipment Oven/Range - Electric, Dishwasher, Microwave, Range Hood, Refrigerator, Dryer - Gas
Furnishings No
Fireplace N
Window Features Insulated,Vinyl Clad
Appliance Oven/Range - Electric, Dishwasher, Microwave, Range Hood, Refrigerator, Dryer - Gas
Heat Source Natural Gas
Laundry Basement
Exterior
Garage Spaces 3.0
Water Access N
Roof Type Asphalt
Street Surface Paved
Accessibility Level Entry - Main
Road Frontage Boro/Township
Total Parking Spaces 3
Garage N
Building
Lot Description Front Yard, Level, Rear Yard
Story 1
Foundation Block
Sewer Public Sewer
Water Public
Architectural Style Ranch/Rambler
Level or Stories 1
Additional Building Above Grade, Below Grade
Structure Type Dry Wall
New Construction N
Schools
Elementary Schools Kunkel
Middle Schools Middletown Area
High Schools Middletown Area High School
School District Middletown Area
Others
Senior Community No
Tax ID 36-010-057-000-0000
Ownership Fee Simple
SqFt Source Estimated
Acceptable Financing Conventional, FHA, VA, USDA
Horse Property N
Listing Terms Conventional, FHA, VA, USDA
Financing Conventional,FHA,VA,USDA
Special Listing Condition Probate Listing
Read Less

Bought with Colleen Nicholson • Berkshire Hathaway HomeServices Homesale Realty



