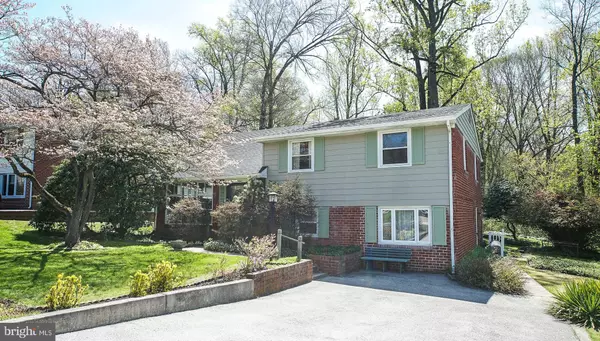For more information regarding the value of a property, please contact us for a free consultation.
413 CANDLEWOOD RD Broomall, PA 19008
Want to know what your home might be worth? Contact us for a FREE valuation!

Our team is ready to help you sell your home for the highest possible price ASAP
Key Details
Sold Price $419,900
Property Type Single Family Home
Sub Type Detached
Listing Status Sold
Purchase Type For Sale
Square Footage 1,864 sqft
Price per Sqft $225
Subdivision Rose Tree Woods
MLS Listing ID PADE521748
Sold Date 10/28/20
Style Split Level
Bedrooms 4
Full Baths 2
Half Baths 1
HOA Y/N N
Abv Grd Liv Area 1,864
Originating Board BRIGHT
Year Built 1954
Annual Tax Amount $4,681
Tax Year 2019
Lot Size 0.473 Acres
Acres 0.47
Lot Dimensions 70.00 x 231.00
Property Description
Introducing 413 Candlewood Drive, a 4 bedroom, 2.5 bath, split level home situated on approximately a half acre private lot in the desirable Rose Tree Woods, Marple Newtown School District. Upon entering the spacious living room you will notice plenty of natural light and newly refinished hardwood floors throughout the first and second floors. Living room flows into a formal Dining room with access to the back patio and Eat in kitchen. Spacious, lower level family room with large storage closets. Lower level also includes Utility/laundry room, a half bath, and exterior access to side yard. The 2nd floor includes 3 bedrooms and an updated hall bath. Unique to this property is a finished 3rd floor bedroom with its own private ceramic tile bath. The yard is surely one not to miss! It is a beautiful lot with mature landscaping! The Back patio is perfect for summer nights, lots of privacy included with the property backing up to the woods behind Kent Park. The home is a short walk to Rose Tree Swim Club. New roof in 2019. This home is ready for its new owners to enjoy. It has been lovingly maintained throughout generations by the original owners. Schedule your appointment now before it is too late!
Location
State PA
County Delaware
Area Marple Twp (10425)
Zoning R-10 RESIDENTIAL
Rooms
Basement Partially Finished, Side Entrance, Walkout Level
Interior
Hot Water None
Heating Forced Air
Cooling Central A/C
Fireplace N
Heat Source Natural Gas
Exterior
Utilities Available Natural Gas Available
Waterfront N
Water Access N
Accessibility None
Parking Type Driveway
Garage N
Building
Lot Description Backs to Trees
Story 4
Sewer Public Sewer
Water Public
Architectural Style Split Level
Level or Stories 4
Additional Building Above Grade, Below Grade
New Construction N
Schools
Middle Schools Paxon Hllw
School District Marple Newtown
Others
Senior Community No
Tax ID 25-00-00517-00
Ownership Fee Simple
SqFt Source Assessor
Acceptable Financing FHA, VA, Conventional, Cash
Listing Terms FHA, VA, Conventional, Cash
Financing FHA,VA,Conventional,Cash
Special Listing Condition Standard
Read Less

Bought with Jaclyn Dabrowski • Space & Company
GET MORE INFORMATION




