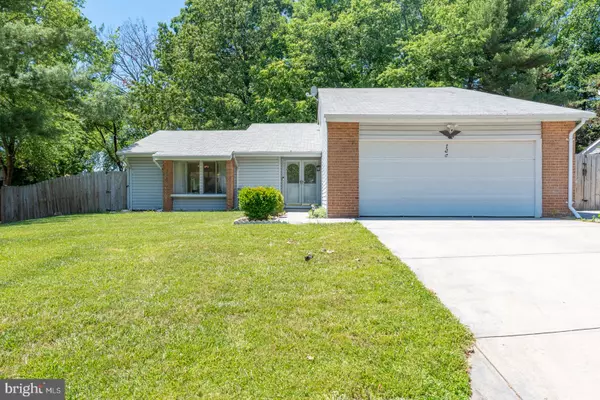For more information regarding the value of a property, please contact us for a free consultation.
136 AVONDALE DR Sterling, VA 20164
Want to know what your home might be worth? Contact us for a FREE valuation!

Our team is ready to help you sell your home for the highest possible price ASAP
Key Details
Sold Price $510,000
Property Type Single Family Home
Sub Type Detached
Listing Status Sold
Purchase Type For Sale
Square Footage 1,915 sqft
Price per Sqft $266
Subdivision Sugarland
MLS Listing ID VALO421984
Sold Date 10/28/20
Style Raised Ranch/Rambler
Bedrooms 4
Full Baths 2
HOA Fees $75/mo
HOA Y/N Y
Abv Grd Liv Area 1,915
Originating Board BRIGHT
Year Built 1971
Annual Tax Amount $4,380
Tax Year 2020
Lot Size 7,841 Sqft
Acres 0.18
Property Description
Offers are due no later than Friday morning, 9/25/20 at 10:00 am. Please contact listing agent if you are planning on submitting. Welcome to this stunning sun-filled 2 level home in sought after Sugarland Run. All renovations from top to bottom have been overseen by home owners with exceptional care and attention-to-detail. Step inside this welcoming foyer and admire the newly finished floors which extend throughout the main level. Open concept dining and living room area with vaulted ceiling. Fall in love with this beautifully renovated kitchen with quartz counter tops, new gray wood cabinets, stainless steel appliances, eat-in kitchen area and pantry. Enjoy entertaining? This home is perfect with an upper loft fully equipped with bar and large sitting area. Or step through the main level glass sliding doors to your oversized sunroom and deck area that are perfect for gathering with friends . At the end of the day retreat to your fabulous master suite with a custom-built walk in shower, ceramic tiled flooring and new vanity with modern touches. This dream home has it all and will be gone in a blink. Ask your agent to schedule a showing today! 2019 renovations include; Hot Water Tank, Kitchen Remodel w/ New Appliances, Paint throughout entire home, Laminate Flooring, Base boards,Doors, 2020 renovations include; Windows, Master Bath & Washer/Dryer
Location
State VA
County Loudoun
Zoning 18
Rooms
Main Level Bedrooms 4
Interior
Interior Features Breakfast Area, Combination Dining/Living, Dining Area, Entry Level Bedroom, Family Room Off Kitchen, Floor Plan - Traditional, Kitchen - Gourmet
Hot Water Natural Gas
Heating Central, Forced Air
Cooling Central A/C
Flooring Laminated, Wood
Equipment Dishwasher, Disposal, Refrigerator, Oven/Range - Electric, Humidifier, Icemaker, Stainless Steel Appliances, Washer, Dryer, Water Heater
Furnishings No
Fireplace N
Appliance Dishwasher, Disposal, Refrigerator, Oven/Range - Electric, Humidifier, Icemaker, Stainless Steel Appliances, Washer, Dryer, Water Heater
Heat Source Natural Gas
Exterior
Exterior Feature Deck(s)
Parking Features Garage - Front Entry
Garage Spaces 4.0
Fence Partially, Rear
Amenities Available Pool - Outdoor
Water Access N
Roof Type Asphalt
Street Surface Black Top
Accessibility None
Porch Deck(s)
Road Frontage City/County
Attached Garage 2
Total Parking Spaces 4
Garage Y
Building
Story 2
Sewer Public Sewer
Water Public
Architectural Style Raised Ranch/Rambler
Level or Stories 2
Additional Building Above Grade, Below Grade
Structure Type Dry Wall,Vaulted Ceilings
New Construction N
Schools
School District Loudoun County Public Schools
Others
HOA Fee Include Management,Pool(s)
Senior Community No
Tax ID 011179567000
Ownership Fee Simple
SqFt Source Assessor
Acceptable Financing Cash, FHA, Conventional, VA
Horse Property N
Listing Terms Cash, FHA, Conventional, VA
Financing Cash,FHA,Conventional,VA
Special Listing Condition Standard
Read Less

Bought with Shari M Carroll • Weichert, REALTORS



