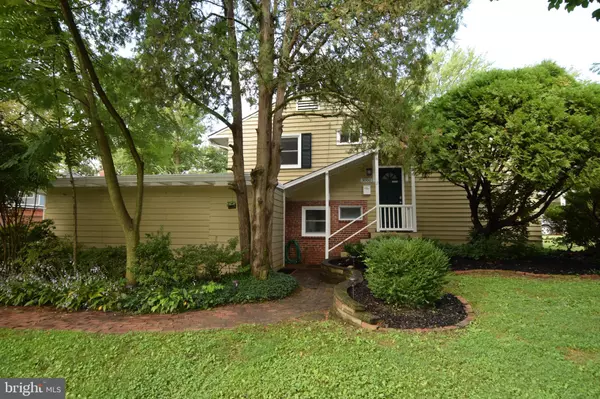For more information regarding the value of a property, please contact us for a free consultation.
3000 WALLACE DR Falls Church, VA 22042
Want to know what your home might be worth? Contact us for a FREE valuation!

Our team is ready to help you sell your home for the highest possible price ASAP
Key Details
Sold Price $540,000
Property Type Single Family Home
Sub Type Detached
Listing Status Sold
Purchase Type For Sale
Square Footage 1,170 sqft
Price per Sqft $461
Subdivision Woodley
MLS Listing ID VAFX1152732
Sold Date 09/28/20
Style Contemporary
Bedrooms 3
Full Baths 1
Half Baths 1
HOA Y/N N
Abv Grd Liv Area 884
Originating Board BRIGHT
Year Built 1951
Annual Tax Amount $5,413
Tax Year 2020
Lot Size 0.255 Acres
Acres 0.26
Property Description
Fantastic Location-Close to It All! Located on a lovely tree lined street, this Fabulous Fifties split features a light filled living room with a dramatic Vaulted ceiling, a unique corner fireplace and hardwood floors. Three upper bedrooms afford room for a home office if desired. Enjoy the bright open family room with beautiful natural stone Italian Travertine tile floors off the updated kitchen boasting shaker cabs, granite counters plus SS appliances including LG Gas range, Bosch Dishwasher and Gallery french door fridge. Walk out from the family room and relax or entertain on the enclosed brick patio. . Keep your car clean in the 19 ft X 12 ft garage with automatic opener. All new Pella windows in 2020! Its hard to find a more livable home or more comfortable floor plan .
Location
State VA
County Fairfax
Zoning 140
Rooms
Other Rooms Living Room, Bedroom 2, Bedroom 3, Kitchen, Family Room, Bedroom 1, Bathroom 1, Screened Porch
Basement English, Daylight, Full
Interior
Interior Features Attic, Family Room Off Kitchen, Floor Plan - Open, Kitchen - Table Space, Window Treatments, Wood Floors
Hot Water Natural Gas
Heating Forced Air
Cooling Central A/C
Flooring Hardwood, Ceramic Tile
Fireplaces Number 1
Fireplaces Type Wood
Equipment Built-In Microwave, Dishwasher, Disposal, Dryer, Exhaust Fan, Icemaker, Oven/Range - Gas, Refrigerator, Stainless Steel Appliances, Washer, Water Heater
Fireplace Y
Window Features Double Pane,Energy Efficient
Appliance Built-In Microwave, Dishwasher, Disposal, Dryer, Exhaust Fan, Icemaker, Oven/Range - Gas, Refrigerator, Stainless Steel Appliances, Washer, Water Heater
Heat Source Natural Gas
Laundry Has Laundry
Exterior
Exterior Feature Patio(s), Screened
Parking Features Additional Storage Area, Garage - Side Entry, Garage Door Opener
Garage Spaces 3.0
Fence Rear
Water Access N
Roof Type Asphalt
Accessibility None
Porch Patio(s), Screened
Attached Garage 1
Total Parking Spaces 3
Garage Y
Building
Story 3
Sewer Public Sewer
Water Public
Architectural Style Contemporary
Level or Stories 3
Additional Building Above Grade, Below Grade
New Construction N
Schools
Elementary Schools Graham Road
Middle Schools Jackson
High Schools Falls Church
School District Fairfax County Public Schools
Others
Senior Community No
Tax ID 0503 05020021
Ownership Fee Simple
SqFt Source Assessor
Special Listing Condition Standard
Read Less

Bought with Bruce L Wertz • Cranford & Associates



