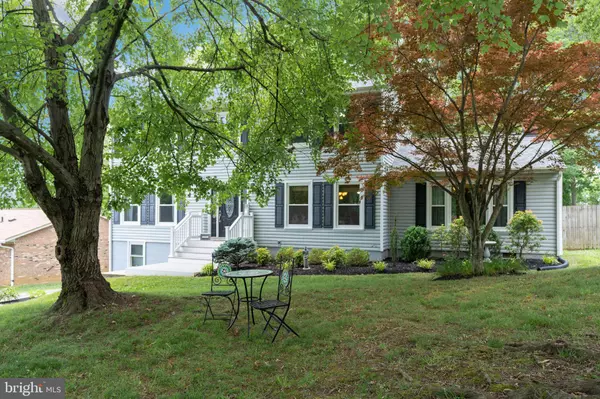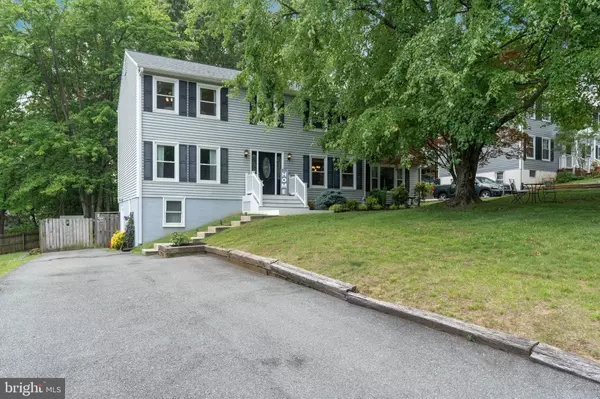For more information regarding the value of a property, please contact us for a free consultation.
114 COOPERS LN Stafford, VA 22554
Want to know what your home might be worth? Contact us for a FREE valuation!

Our team is ready to help you sell your home for the highest possible price ASAP
Key Details
Sold Price $363,000
Property Type Single Family Home
Sub Type Detached
Listing Status Sold
Purchase Type For Sale
Square Footage 2,184 sqft
Price per Sqft $166
Subdivision Brafferton
MLS Listing ID VAST223070
Sold Date 07/30/20
Style Colonial
Bedrooms 4
Full Baths 2
Half Baths 1
HOA Y/N N
Abv Grd Liv Area 2,184
Originating Board BRIGHT
Year Built 1979
Annual Tax Amount $2,746
Tax Year 2020
Lot Size 0.276 Acres
Acres 0.28
Property Description
Beautiful Colonial in Park like setting. This BEAUTIFUL home features 4 bedrooms, 2.5 bathrooms. LOVELY updated kitchen with new Cabinets, Counter Tops, and SS appliances. Main level features Kitchen, formal living/Grand Room, dining room, and Family Room with Cozy Brick fireplace. Large Laundry Room/Mudroom/Pantry Combo is on Main Level. Upstairs features 4 bedrooms, 2 full baths. Master Bedroom includes Large WIC and private full Bath. ENJOY your PRIVATE PARK like back yard that has a fence , 2 decks, that is great for grilling and entertaining! Walk out Basement is awaiting your personal Touch. Buy this home with confidence as PRIDE of HOMEOWNERSHIP is evident around every Corner. NEW and Note worthy. Kitchen Cabinets & Counter Top 2020. SS Appliances 2019 & 2020. Roof 2019, Hot Water Heater 2018, Newer Windows, and many other items have all been replaced recently and will provide you with PEACE OF MIND for many years to come. NO HOA!!! Great location. Close to Quantico, shopping, and restaurants. Don't miss out on this beautiful home!!
Location
State VA
County Stafford
Zoning R1
Rooms
Other Rooms Living Room, Dining Room, Primary Bedroom, Bedroom 2, Bedroom 3, Bedroom 4, Kitchen, Family Room, Basement, Foyer, Laundry, Bathroom 2, Primary Bathroom
Basement Daylight, Full, Outside Entrance, Side Entrance, Space For Rooms, Unfinished, Windows
Interior
Interior Features Floor Plan - Traditional, Dining Area, Family Room Off Kitchen, Kitchen - Table Space
Hot Water Electric
Heating Heat Pump(s)
Cooling Central A/C
Flooring Vinyl, Ceramic Tile, Laminated, Carpet
Fireplaces Number 1
Fireplaces Type Wood, Screen
Equipment Dishwasher, Disposal, Dryer, Oven/Range - Electric, Refrigerator, Washer, Built-In Microwave
Fireplace Y
Appliance Dishwasher, Disposal, Dryer, Oven/Range - Electric, Refrigerator, Washer, Built-In Microwave
Heat Source Electric
Laundry Main Floor
Exterior
Exterior Feature Deck(s)
Garage Spaces 6.0
Fence Wood
Water Access N
Roof Type Shingle
Accessibility Other
Porch Deck(s)
Total Parking Spaces 6
Garage N
Building
Story 3
Sewer Public Sewer
Water Public
Architectural Style Colonial
Level or Stories 3
Additional Building Above Grade, Below Grade
New Construction N
Schools
School District Stafford County Public Schools
Others
Senior Community No
Tax ID 20-F-6- -63
Ownership Fee Simple
SqFt Source Assessor
Special Listing Condition Standard
Read Less

Bought with Kimberly L Ganow • RE/MAX Gateway



