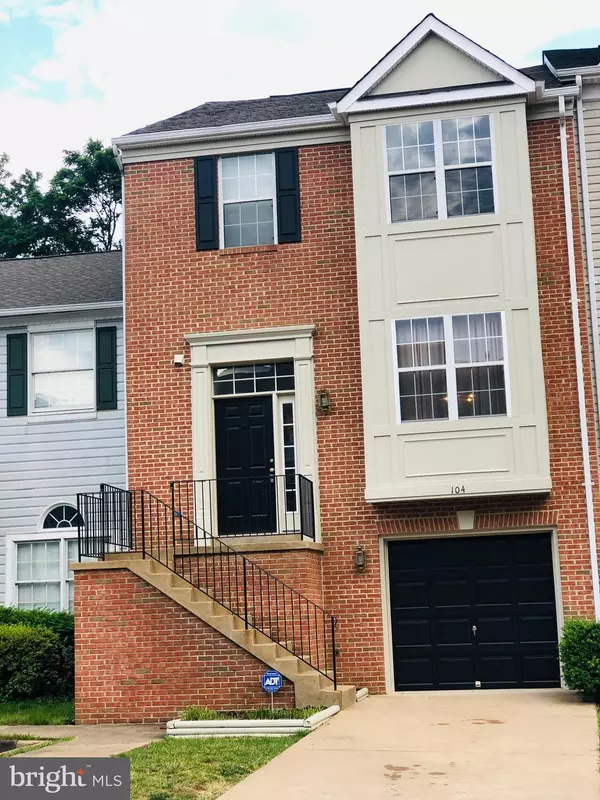For more information regarding the value of a property, please contact us for a free consultation.
104 W PARK DR Stafford, VA 22554
Want to know what your home might be worth? Contact us for a FREE valuation!

Our team is ready to help you sell your home for the highest possible price ASAP
Key Details
Sold Price $280,000
Property Type Townhouse
Sub Type Interior Row/Townhouse
Listing Status Sold
Purchase Type For Sale
Square Footage 2,001 sqft
Price per Sqft $139
Subdivision Park Ridge
MLS Listing ID VAST223102
Sold Date 07/23/20
Style Other
Bedrooms 3
Full Baths 2
Half Baths 2
HOA Fees $85/qua
HOA Y/N Y
Abv Grd Liv Area 1,612
Originating Board BRIGHT
Year Built 1996
Annual Tax Amount $2,232
Tax Year 2020
Lot Size 1,694 Sqft
Acres 0.04
Property Description
Make this house your new HOME!! Lovely 3 level townhome nestled in the Park Ridge community of Stafford VA ,freshly painted, new flooring and carpet makes this property move in ready. The open living room and dining room area connect to the spacious eat in kitchen with an island that makes this area great for entertaining. Journey upstairs find the large master bedroom with sitting area and the master bathroom with double sinks, large Jacuzzi soaking tub and separate shower. In addition the top level holds two additional bedrooms and another full bath. In the basement is the laundry room, half bath and large open space great for family room or recreation area. Basement also gives access to the 1 car garage with huge driveway that can fit 2 additional cars. One additional parking space is available using parking permit. Don't take our word for it, come see this one for yourself.
Location
State VA
County Stafford
Zoning PD1
Rooms
Other Rooms Basement
Basement Full
Interior
Interior Features Carpet, Ceiling Fan(s), Chair Railings, Combination Dining/Living, Crown Moldings, Kitchen - Eat-In, Kitchen - Island, Primary Bath(s), Pantry, Soaking Tub, Tub Shower, Walk-in Closet(s)
Heating Central
Cooling Central A/C
Fireplaces Number 1
Equipment Dishwasher, Disposal, Dryer, Dryer - Electric, Microwave, Oven - Single, Refrigerator, Stove, Washer
Fireplace Y
Window Features Bay/Bow
Appliance Dishwasher, Disposal, Dryer, Dryer - Electric, Microwave, Oven - Single, Refrigerator, Stove, Washer
Heat Source Electric
Laundry Basement
Exterior
Parking Features Garage - Front Entry, Garage Door Opener
Garage Spaces 3.0
Water Access N
Accessibility Other
Attached Garage 1
Total Parking Spaces 3
Garage Y
Building
Story 3
Sewer Public Sewer
Water Public
Architectural Style Other
Level or Stories 3
Additional Building Above Grade, Below Grade
New Construction N
Schools
School District Stafford County Public Schools
Others
Senior Community No
Tax ID 20-S-2- -195
Ownership Fee Simple
SqFt Source Assessor
Horse Property N
Special Listing Condition Standard
Read Less

Bought with Christopher P Polychrones • Pearson Smith Realty, LLC


