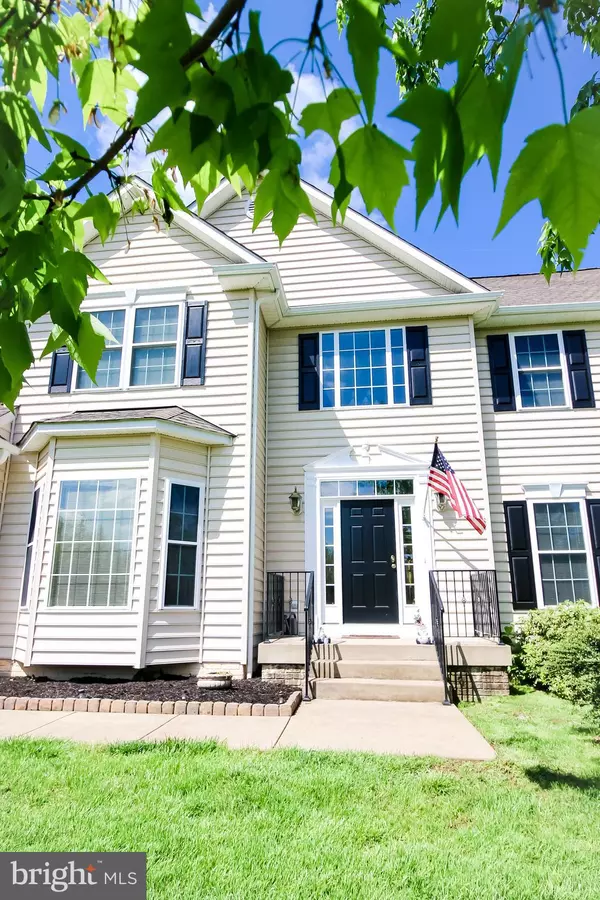For more information regarding the value of a property, please contact us for a free consultation.
75 BATTERY RIDGE DR Fredericksburg, VA 22405
Want to know what your home might be worth? Contact us for a FREE valuation!

Our team is ready to help you sell your home for the highest possible price ASAP
Key Details
Sold Price $495,000
Property Type Single Family Home
Sub Type Detached
Listing Status Sold
Purchase Type For Sale
Square Footage 4,470 sqft
Price per Sqft $110
Subdivision Battery Ridge Estates
MLS Listing ID VAST220738
Sold Date 05/27/20
Style Colonial
Bedrooms 5
Full Baths 3
Half Baths 1
HOA Y/N N
Abv Grd Liv Area 3,990
Originating Board BRIGHT
Year Built 2004
Annual Tax Amount $5,312
Tax Year 2019
Lot Size 3.250 Acres
Acres 3.25
Property Description
Gorgeous single family home situated on 3 acres, in a cul-d-sac with NO HOA! Lovely private in ground pool for those hot summer months, large open floor plan, bright with lots of windows, screened in porch for a lovely private view of trees. Home offers 4 large bedrooms on the upper lever with 5th bedroom (not to code) on lower level with upgraded full bath. HVAC replaced in 2018. Close to everything - shopping, hospitals, schools & minutes to downtown. Great for commuters, near VRE, commuter lots and major routes.Home will be ready to show on 4-29, a must see!
Location
State VA
County Stafford
Zoning A1
Rooms
Other Rooms Living Room, Dining Room, Primary Bedroom, Bedroom 2, Bedroom 3, Bedroom 4, Bedroom 5, Kitchen, Family Room, Foyer, Bathroom 1, Bathroom 2, Primary Bathroom, Screened Porch
Basement Full, Partially Finished, Rear Entrance, Walkout Level, Windows
Interior
Interior Features Combination Kitchen/Living, Dining Area, Double/Dual Staircase, Family Room Off Kitchen, Floor Plan - Open, Formal/Separate Dining Room, Kitchen - Country, Kitchen - Eat-In, Kitchen - Island, Kitchen - Table Space, Pantry
Heating Heat Pump - Electric BackUp
Cooling Central A/C
Fireplaces Number 1
Fireplaces Type Fireplace - Glass Doors, Gas/Propane, Mantel(s)
Fireplace Y
Heat Source Electric
Exterior
Parking Features Garage - Side Entry, Garage Door Opener
Garage Spaces 2.0
Pool In Ground, Vinyl
Water Access N
Accessibility None
Attached Garage 2
Total Parking Spaces 2
Garage Y
Building
Story 3+
Sewer On Site Septic
Water Well
Architectural Style Colonial
Level or Stories 3+
Additional Building Above Grade, Below Grade
New Construction N
Schools
Elementary Schools Grafton Village
Middle Schools Dixon-Smith
High Schools Stafford
School District Stafford County Public Schools
Others
Senior Community No
Tax ID 56-N- - -9
Ownership Fee Simple
SqFt Source Estimated
Acceptable Financing Cash, Conventional, FHA, VA, Other
Horse Property N
Listing Terms Cash, Conventional, FHA, VA, Other
Financing Cash,Conventional,FHA,VA,Other
Special Listing Condition Standard
Read Less

Bought with Pamela L Martin • EXP Realty, LLC



