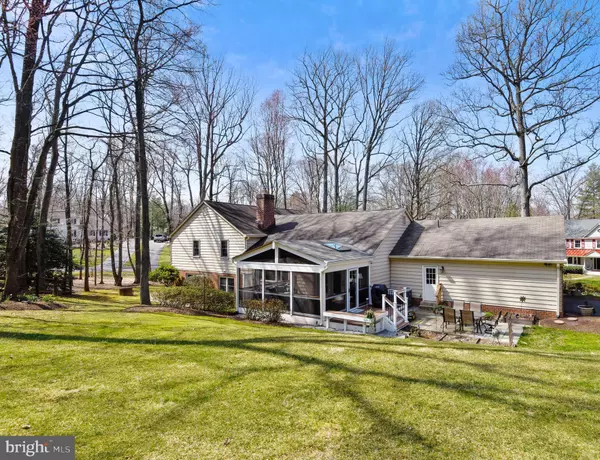For more information regarding the value of a property, please contact us for a free consultation.
11819 LATIGO LN Oakton, VA 22124
Want to know what your home might be worth? Contact us for a FREE valuation!

Our team is ready to help you sell your home for the highest possible price ASAP
Key Details
Sold Price $880,000
Property Type Single Family Home
Sub Type Detached
Listing Status Sold
Purchase Type For Sale
Square Footage 3,492 sqft
Price per Sqft $252
Subdivision Vale Park West
MLS Listing ID VAFX1117714
Sold Date 05/15/20
Style Split Level
Bedrooms 5
Full Baths 3
Half Baths 1
HOA Fees $6/ann
HOA Y/N Y
Abv Grd Liv Area 2,400
Originating Board BRIGHT
Year Built 1979
Annual Tax Amount $9,544
Tax Year 2020
Lot Size 0.844 Acres
Acres 0.84
Property Description
Welcome to a gracious way of life... Nestled in the heart of Oakton, on a .84 AC lot in popular Vale Park West, this 5 BR 3.5 Bath with 2 car sideload garage offers over 4000 sf of comfortable space. Updated throughout, its sun-drenched kitchen offers creamy cabinetry, granite counters and views of the lovely front garden and porch. It opens to the dining room and to the screened porch beyond. The porch is a jewel... built in 2018 and overlooking the quintessential Oakton backyard, fringed in perennials. The master suite is spacious and enjoys 3 closets, 2 walk-in and one with closet organizers. It enjoys an updated (2014) master bath. Two ancillary bedrooms share an updated hall bath. The first lower level offers a rec room with a wood-burning fireplace as well as a homework or game room and wet bar. Two additional bedrooms, either of which would make an ideal home office, share a third full bath. A second lower level offers a den or hobby room, as well as a workshop with ample storage. New windows 2013. New roof 2012. New HVAC 2011. Outdoors, an idyllic natural paradise... all couched in the community of Vale Park West, threaded with walking trails and dotted with parkland. Oakton HS pyramid. Oakton Swim & Racquet Club membership available for purchase with this home!
Location
State VA
County Fairfax
Zoning 110
Rooms
Other Rooms Living Room, Dining Room, Primary Bedroom, Bedroom 2, Bedroom 3, Bedroom 4, Bedroom 5, Kitchen, Game Room, Family Room, Foyer, Laundry, Storage Room, Workshop, Bathroom 2, Bathroom 3, Hobby Room, Primary Bathroom, Half Bath, Screened Porch
Basement Daylight, Partial, Heated, Improved, Interior Access, Fully Finished
Interior
Interior Features Breakfast Area, Built-Ins, Carpet, Chair Railings, Crown Moldings, Floor Plan - Open, Formal/Separate Dining Room, Kitchen - Eat-In, Kitchen - Gourmet, Kitchen - Island, Kitchen - Table Space, Primary Bath(s), Recessed Lighting, Stain/Lead Glass, Stall Shower, Tub Shower, Upgraded Countertops, Wainscotting, Walk-in Closet(s), Wet/Dry Bar, Wood Floors
Hot Water Electric
Heating Forced Air
Cooling Central A/C
Flooring Hardwood, Ceramic Tile, Carpet
Fireplaces Number 1
Fireplaces Type Brick, Mantel(s), Wood
Equipment Built-In Microwave, Built-In Range, Dishwasher, Disposal, Dryer, Exhaust Fan, Oven/Range - Electric, Range Hood, Refrigerator, Stainless Steel Appliances, Washer, Water Heater
Fireplace Y
Window Features Bay/Bow,Double Hung
Appliance Built-In Microwave, Built-In Range, Dishwasher, Disposal, Dryer, Exhaust Fan, Oven/Range - Electric, Range Hood, Refrigerator, Stainless Steel Appliances, Washer, Water Heater
Heat Source Electric
Laundry Main Floor
Exterior
Parking Features Garage - Side Entry, Garage Door Opener, Inside Access
Garage Spaces 2.0
Water Access N
View Garden/Lawn, Street, Trees/Woods
Accessibility None
Attached Garage 2
Total Parking Spaces 2
Garage Y
Building
Lot Description Backs to Trees, Corner, Front Yard, Landscaping, Private, Rear Yard, SideYard(s)
Story 3+
Sewer Septic < # of BR
Water Public
Architectural Style Split Level
Level or Stories 3+
Additional Building Above Grade, Below Grade
Structure Type Dry Wall
New Construction N
Schools
Elementary Schools Waples Mill
Middle Schools Franklin
High Schools Oakton
School District Fairfax County Public Schools
Others
Senior Community No
Tax ID 0363 06 0074
Ownership Fee Simple
SqFt Source Assessor
Security Features Exterior Cameras
Horse Property N
Special Listing Condition Standard
Read Less

Bought with Linda Brown • Better Homes and Gardens Real Estate Reserve



