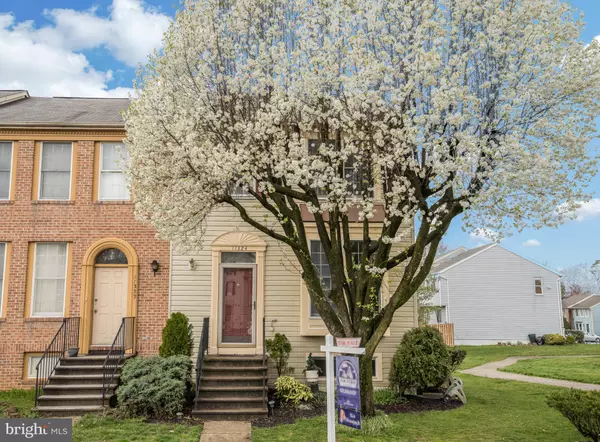For more information regarding the value of a property, please contact us for a free consultation.
11324 NARROW TRAIL TER Beltsville, MD 20705
Want to know what your home might be worth? Contact us for a FREE valuation!

Our team is ready to help you sell your home for the highest possible price ASAP
Key Details
Sold Price $299,000
Property Type Townhouse
Sub Type End of Row/Townhouse
Listing Status Sold
Purchase Type For Sale
Square Footage 1,992 sqft
Price per Sqft $150
Subdivision Indian Creek Plat Two
MLS Listing ID MDPG563084
Sold Date 04/24/20
Style Colonial
Bedrooms 3
Full Baths 2
Half Baths 2
HOA Fees $64/mo
HOA Y/N Y
Abv Grd Liv Area 1,352
Originating Board BRIGHT
Year Built 1989
Annual Tax Amount $3,663
Tax Year 2020
Lot Size 1,912 Sqft
Acres 0.04
Property Description
GORGEOUS! Fully renovated end unit in convenient Indian Creek neighborhood! This bright and sunny 3 level townhome boasts over 1,990 square feet of finished living space. 3 full beds, 2 full baths and 2 half baths. The spacious main level has been freshly painted and new high end flooring has been installed (Aquatec Flooring - Waterproof!). The gourmet kitchen has recently been renovated with brand new stainless steel appliances and lighting fixtures. Upstairs, you will find 3 large bedrooms with brand new carpeting and fresh paint. The master bedroom has a huge vaulted ceiling and the master bathroom was renovated with a new vanity and lightly. The lower level is a wonderful place for entertaining and has been updated with new paint and carpeting. The Indian Creek neighborhood is convenient to ICC-200, I-95, I-495 and has a great tot lot within walking distance of the unit!
Location
State MD
County Prince Georges
Zoning RT
Rooms
Other Rooms Dining Room, Bedroom 2, Bedroom 3, Kitchen, Family Room, Breakfast Room, Bedroom 1, Study, Laundry, Recreation Room, Bathroom 1, Half Bath
Basement Daylight, Full, Fully Finished, Walkout Level
Interior
Interior Features Attic, Breakfast Area, Carpet, Dining Area, Floor Plan - Open, Kitchen - Eat-In, Primary Bath(s), Soaking Tub, Wood Floors
Heating Central
Cooling Central A/C
Flooring Carpet, Laminated
Equipment Dryer - Electric, Washer, Stainless Steel Appliances, Refrigerator, Range Hood, Oven/Range - Electric, Exhaust Fan, Dishwasher, Disposal
Furnishings No
Fireplace N
Appliance Dryer - Electric, Washer, Stainless Steel Appliances, Refrigerator, Range Hood, Oven/Range - Electric, Exhaust Fan, Dishwasher, Disposal
Heat Source Electric
Laundry Basement
Exterior
Amenities Available Tot Lots/Playground, Jog/Walk Path
Water Access N
Roof Type Architectural Shingle
Accessibility None
Garage N
Building
Story 3+
Sewer Public Sewer
Water Public
Architectural Style Colonial
Level or Stories 3+
Additional Building Above Grade, Below Grade
Structure Type Dry Wall
New Construction N
Schools
School District Prince George'S County Public Schools
Others
HOA Fee Include Common Area Maintenance,Management,Road Maintenance,Snow Removal,Trash
Senior Community No
Tax ID 17010060707
Ownership Fee Simple
SqFt Source Assessor
Acceptable Financing Cash, Conventional, FHA, VA, Negotiable
Listing Terms Cash, Conventional, FHA, VA, Negotiable
Financing Cash,Conventional,FHA,VA,Negotiable
Special Listing Condition Standard
Read Less

Bought with Alejandro Luis A Martinez • The Agency DC



