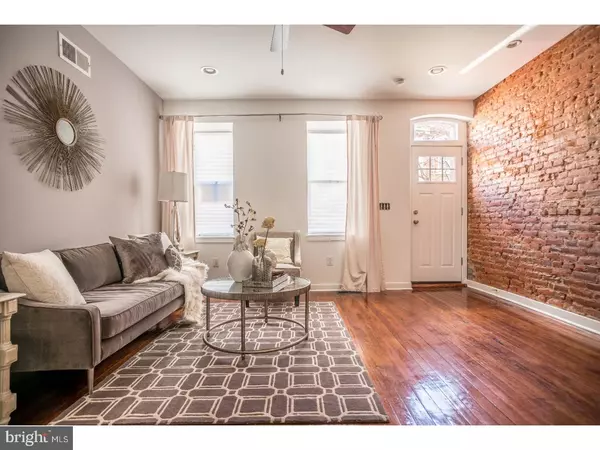For more information regarding the value of a property, please contact us for a free consultation.
3426 SUNNYSIDE AVE Philadelphia, PA 19129
Want to know what your home might be worth? Contact us for a FREE valuation!

Our team is ready to help you sell your home for the highest possible price ASAP
Key Details
Sold Price $392,500
Property Type Townhouse
Sub Type Interior Row/Townhouse
Listing Status Sold
Purchase Type For Sale
Square Footage 1,548 sqft
Price per Sqft $253
Subdivision East Falls
MLS Listing ID 1000376260
Sold Date 05/17/18
Style Traditional
Bedrooms 4
Full Baths 2
Half Baths 1
HOA Y/N N
Abv Grd Liv Area 1,548
Originating Board TREND
Year Built 1939
Annual Tax Amount $2,182
Tax Year 2018
Lot Size 1,875 Sqft
Acres 0.04
Lot Dimensions 16X100
Property Description
Looking for parking, central air, and a tax abatement? Then welcome to 3426 Sunnyside Avenue! This four bedroom, 2.5 bathroom row home with handsome stone facade has been renovated top to bottom, featuring the home's original charm while giving it all of the updates you're looking for! Entering into the home you're greeted by gorgeous refinished original hardwood flooring, an exposed brick wall, and an open living and dining space. This first floor area also offers a coat closet and a half bath for guests. Beyond the dining area is the completely redone kitchen with rustic gray glazed subway tile backsplash, beautiful quartz countertop, industrial-style pull down faucet, and Whirlpool stainless steel side-by-side refrigerator/freezer with in-door ice maker and water dispenser, built-in microwave, dishwasher, and gas stove. Step outside the kitchen to the back patio area for grilling, gardening, entertaining, and relaxing. Beyond this is a freshly paved and fenced PARKING pad for up to THREE CARS! The second floor is where you'll find two of the home's four bedrooms as well as the first full bathroom. Each bedroom maintains the same gorgeous hardwood floors as well as large windows, recessed lighting, and a closet. The shared hall bathroom has a shower/tub combination with classic subway tile surround as well as a pedestal sink and dual-flush toilet. On the third floor you'll find the third bedroom as well as the main bedroom with en suite bathroom. The third floor bedrooms are unique spaces with beautiful exposed wood beams and exposed brick. The en suite bathroom has a large walk-in shower with pebble flooring and a floating dual sink vanity. The basement is a large, clean space with natural light, ample storage and a brand new washer and dryer. Conveniently located just minutes from Kelly Drive, 3426 Sunnyside has been superbly renovated and will not disappoint. Tax Abatement Pending! Seller is a PA licensed real estate agent.
Location
State PA
County Philadelphia
Area 19129 (19129)
Zoning RSA5
Rooms
Other Rooms Living Room, Dining Room, Primary Bedroom, Bedroom 2, Bedroom 3, Kitchen, Bedroom 1
Basement Full, Unfinished
Interior
Interior Features Primary Bath(s), Ceiling Fan(s)
Hot Water Electric
Heating Gas, Forced Air
Cooling Central A/C
Flooring Wood, Tile/Brick
Equipment Disposal, Built-In Microwave
Fireplace N
Appliance Disposal, Built-In Microwave
Heat Source Natural Gas
Laundry Basement
Exterior
Exterior Feature Patio(s)
Utilities Available Cable TV
Waterfront N
Water Access N
Roof Type Pitched
Accessibility None
Porch Patio(s)
Parking Type None
Garage N
Building
Story 3+
Sewer Public Sewer
Water Public
Architectural Style Traditional
Level or Stories 3+
Additional Building Above Grade
New Construction N
Schools
School District The School District Of Philadelphia
Others
Senior Community No
Tax ID 382105000
Ownership Fee Simple
Acceptable Financing Conventional, VA, FHA 203(b)
Listing Terms Conventional, VA, FHA 203(b)
Financing Conventional,VA,FHA 203(b)
Read Less

Bought with Kristin McFeely • Coldwell Banker Realty
GET MORE INFORMATION




