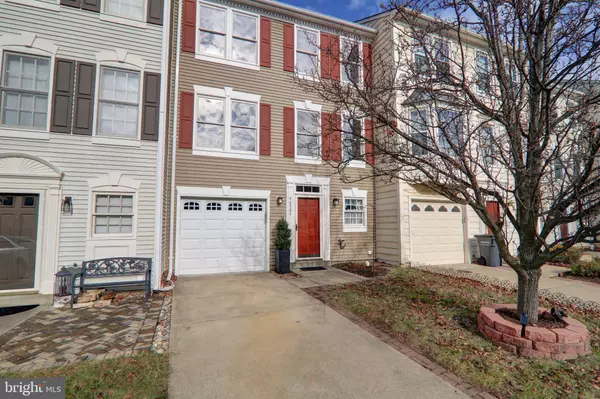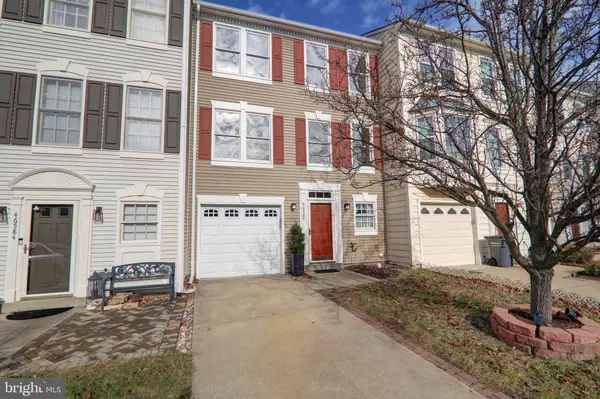For more information regarding the value of a property, please contact us for a free consultation.
46586 RIVERWOOD TER Sterling, VA 20165
Want to know what your home might be worth? Contact us for a FREE valuation!

Our team is ready to help you sell your home for the highest possible price ASAP
Key Details
Sold Price $427,500
Property Type Townhouse
Sub Type Interior Row/Townhouse
Listing Status Sold
Purchase Type For Sale
Square Footage 1,846 sqft
Price per Sqft $231
Subdivision Potomac Terrace
MLS Listing ID VALO399764
Sold Date 01/16/20
Style Other
Bedrooms 3
Full Baths 2
Half Baths 1
HOA Fees $80/mo
HOA Y/N Y
Abv Grd Liv Area 1,408
Originating Board BRIGHT
Year Built 1993
Annual Tax Amount $3,697
Tax Year 2019
Lot Size 1,742 Sqft
Acres 0.04
Property Description
Imagine living in this pristine and spacious 3-level townhome in sought-after Potomac Terrace in Sterling. This home has everything to offer The main level features an open floor plan with gleaming hardwood floors, large windows and built-ins. The soft contemporary neutral tones are complemented by recessed lighting and brand new bronze - color - hardware. The kitchen boasts a chef's kitchen with stainless steel appliances, large island, granite counters, under cabinet lighting plus access to the oversize deck which is lit up with mood lights. High ceilings throughout, wood burning fireplace, and so much more! Master Suite has a walk in closet with built-ins and Master Bath. This home has a footprint of 1,800+ SF all above grade Fully fenced backyard with perfectly manicured grounds. This home has been well maintained from top to bottom (please refer to documents to check out all the improvements including roof and systems). The quaint neighborhood belongs to the Cascades Community Association which offers numerous amenities inclusive of several outdoor pools, bike trails, jog/walk path(s), tennis and basketball courts, fitness studios, just to mention a few. Location couldn't be better! Easy access to Route 7 and all major roads -- close to restaurants, shopping, Algonkian Regional Park, Dulles Town Center mall, Dulles airport, and a short drive to popular Cascades Overlook and One Loudoun. You don't want to miss this sweet deal!
Location
State VA
County Loudoun
Zoning 18
Rooms
Other Rooms Living Room, Dining Room, Primary Bedroom, Bedroom 2, Bedroom 3, Kitchen, Family Room, Foyer, Laundry, Bathroom 2, Primary Bathroom
Basement Full, Daylight, Full, Fully Finished, Garage Access, Rear Entrance, Walkout Level
Interior
Interior Features Built-Ins, Carpet, Ceiling Fan(s), Combination Dining/Living, Kitchen - Island, Kitchen - Table Space, Primary Bath(s), Recessed Lighting, Walk-in Closet(s), Wood Floors
Hot Water Natural Gas
Heating Forced Air
Cooling Ceiling Fan(s), Central A/C
Flooring Hardwood, Carpet, Ceramic Tile
Fireplaces Number 1
Fireplaces Type Mantel(s), Screen, Wood
Equipment Built-In Microwave, Dishwasher, Disposal, Dryer, Exhaust Fan, Oven/Range - Electric, Refrigerator, Stainless Steel Appliances, Washer
Fireplace Y
Appliance Built-In Microwave, Dishwasher, Disposal, Dryer, Exhaust Fan, Oven/Range - Electric, Refrigerator, Stainless Steel Appliances, Washer
Heat Source Natural Gas
Laundry Lower Floor
Exterior
Exterior Feature Deck(s), Patio(s)
Parking Features Garage - Front Entry
Garage Spaces 3.0
Amenities Available Basketball Courts, Common Grounds, Jog/Walk Path, Party Room, Pool - Outdoor, Swimming Pool, Tennis Courts, Exercise Room
Water Access N
Roof Type Asphalt
Accessibility None
Porch Deck(s), Patio(s)
Attached Garage 1
Total Parking Spaces 3
Garage Y
Building
Story 3+
Sewer Public Sewer
Water Public
Architectural Style Other
Level or Stories 3+
Additional Building Above Grade, Below Grade
Structure Type 9'+ Ceilings,Vaulted Ceilings
New Construction N
Schools
School District Loudoun County Public Schools
Others
Pets Allowed Y
HOA Fee Include Reserve Funds,Pool(s),Snow Removal,Trash
Senior Community No
Tax ID 019309517000
Ownership Fee Simple
SqFt Source Estimated
Horse Property N
Special Listing Condition Standard
Pets Allowed Case by Case Basis
Read Less

Bought with Shaun B Resimont • Pearson Smith Realty, LLC



