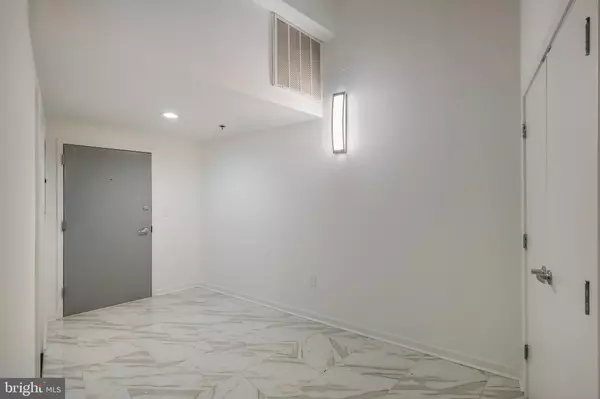For more information regarding the value of a property, please contact us for a free consultation.
444 N 4TH ST #415 Philadelphia, PA 19123
Want to know what your home might be worth? Contact us for a FREE valuation!

Our team is ready to help you sell your home for the highest possible price ASAP
Key Details
Sold Price $465,000
Property Type Condo
Sub Type Condo/Co-op
Listing Status Sold
Purchase Type For Sale
Square Footage 1,350 sqft
Price per Sqft $344
Subdivision Old City
MLS Listing ID PAPH844582
Sold Date 01/03/20
Style Contemporary,Loft with Bedrooms,Loft
Bedrooms 2
Full Baths 2
Condo Fees $406/mo
HOA Y/N N
Abv Grd Liv Area 1,350
Originating Board BRIGHT
Year Built 2009
Annual Tax Amount $4,996
Tax Year 2020
Lot Dimensions 0.00 x 0.00
Property Description
Super Juiced Up 1380 sq ft NY Loft Style Condo. Highlights of unit include: LED Lighting, Pickled Oak Snowdrift HW Flooring, 36 Bottle Wine Cooler,New Gourmet Kitchen with Slidein Range, Brand New 65" Flat Screen TV, LED Fireplace, Contemporary Tiled Foyer , 2 Large Private Bedrooms, 2 full Custom Baths, Beautiful Oak Hardwood flooring throughout...also Includes a parking space in our gated lot, access to an 8000 sq ft fitness center, 24/7 front desk personnel & on-site maintenance. 444 Lofts is a true warehouse conversion featuring polished concrete floors and concrete beamed ceilings for a contemporary look. Kitchens feature granite counters & Brand New Samsung Stainless Steel appliances. Samsung Stackable Front Load WD. Generous closet space. HVAC, high speed net/cable access. This unit features floor to Ceiling windows with lots of light, 2 Large bedrooms, 2 full Baths, Juliette Balcony.... MUST SEE TO BELIEVE!!
Location
State PA
County Philadelphia
Area 19123 (19123)
Zoning CMX3
Rooms
Main Level Bedrooms 2
Interior
Interior Features Ceiling Fan(s), Combination Dining/Living, Combination Kitchen/Dining, Combination Kitchen/Living, Flat, Floor Plan - Open, Kitchen - Eat-In, Kitchen - Island, Upgraded Countertops, Window Treatments, Wine Storage
Heating Heat Pump - Electric BackUp
Cooling Central A/C
Flooring Hardwood, Ceramic Tile
Fireplaces Number 1
Fireplaces Type Electric
Equipment Built-In Microwave, Built-In Range, Dishwasher, Disposal, Dryer - Front Loading, Icemaker, Microwave, Oven/Range - Electric, Refrigerator, Stainless Steel Appliances, Washer - Front Loading
Furnishings No
Fireplace Y
Window Features Replacement
Appliance Built-In Microwave, Built-In Range, Dishwasher, Disposal, Dryer - Front Loading, Icemaker, Microwave, Oven/Range - Electric, Refrigerator, Stainless Steel Appliances, Washer - Front Loading
Heat Source Electric
Laundry Main Floor
Exterior
Garage Spaces 1.0
Amenities Available Concierge, Convenience Store, Fitness Center, Reserved/Assigned Parking, Security
Waterfront N
Water Access N
Accessibility None
Parking Type Parking Lot
Total Parking Spaces 1
Garage N
Building
Story 1
Unit Features Mid-Rise 5 - 8 Floors
Sewer No Septic System
Water Public
Architectural Style Contemporary, Loft with Bedrooms, Loft
Level or Stories 1
Additional Building Above Grade, Below Grade
New Construction Y
Schools
School District The School District Of Philadelphia
Others
Pets Allowed Y
HOA Fee Include Common Area Maintenance,Management,Parking Fee,Snow Removal,Health Club
Senior Community No
Tax ID 888093324
Ownership Condominium
Security Features 24 hour security,Doorman,Desk in Lobby,Sprinkler System - Indoor,Security System
Acceptable Financing Cash, Conventional
Listing Terms Cash, Conventional
Financing Cash,Conventional
Special Listing Condition Standard
Pets Description Cats OK, Dogs OK
Read Less

Bought with Michael Faber • KW Philly
GET MORE INFORMATION




