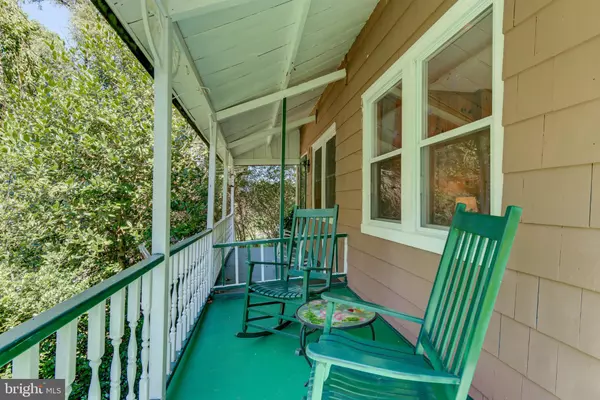For more information regarding the value of a property, please contact us for a free consultation.
412 SPACKMAN LN Exton, PA 19341
Want to know what your home might be worth? Contact us for a FREE valuation!

Our team is ready to help you sell your home for the highest possible price ASAP
Key Details
Sold Price $210,000
Property Type Single Family Home
Sub Type Twin/Semi-Detached
Listing Status Sold
Purchase Type For Sale
Square Footage 1,170 sqft
Price per Sqft $179
Subdivision None Available
MLS Listing ID PACT488146
Sold Date 12/30/19
Style Colonial
Bedrooms 2
Full Baths 1
HOA Y/N N
Abv Grd Liv Area 1,170
Originating Board BRIGHT
Year Built 1900
Annual Tax Amount $3,031
Tax Year 2019
Lot Size 1.000 Acres
Acres 1.0
Lot Dimensions 0.00 x 0.00
Property Description
NO HOA FEES! This woodland oasis, nestled on a picturesque acre-lot teeming with colorful perennials, is also just a quick walk to Whitford train station. Its historic homestead was built circa 1880 by the Pennsylvania railroad for its workers who constructed the track, and it is a rare treasure for anyone who appreciates period homes and all of the nostalgic charm they offer. From the rocking chair porch to the knotty-pine paneling to the cozy nooks, this twin home emanates warmth and character, and with all of its beautiful flower gardens feels just like a country cottage. Still, you get the best of both worlds thanks to a spacious kitchen addition and adjoining sunny Florida room. The Florida room offers a newer hot tub where you can relax and enjoy a vista from floor-to-ceiling tinted windows that showcase all of the lovely flowers and trees on this property and the many birds and butterflies they attract. Just outside your kitchen window is a patio where you can take in views of the birds year-round. Or gather your family and friends on the free-standing deck with fireplace that's tucked perfectly into the hill above. The upstairs of this home has two bedrooms and a large full bath, and you won't believe all of the storage and closet space that's available. There's even more storage in the basement, which is remarkably clean and bright, plus a good-sized detached garage with a potting shed in the back, ideal puttering space for anyone who loves to garden. Rest easy knowing that this home has mostly newer systems, including: a new furnace in 2015, hot water heater (2013), roof (2013, with fully transferable warranty), electric (2013), chimney liner (2011, with transferable warranty ), kitchen stove top, propane heater (non-vented) for Florida room (2013) and hot tub (2016). The front porch, deck, and exterior have all been freshly painted and the gutters cleaned. And, although this home is so private and surrounded by natural beauty, it's conveniently located right near Rt. 30 and many shops and restaurants. This twin home offers a great alternative to a townhouse, with privacy, a detached garage and no HOA fees!
Location
State PA
County Chester
Area West Whiteland Twp (10341)
Zoning R1
Rooms
Basement Full
Interior
Interior Features Built-Ins, Carpet, Ceiling Fan(s), Dining Area, Kitchen - Country, Wainscotting, WhirlPool/HotTub
Hot Water Electric
Heating Forced Air
Cooling None
Equipment Built-In Range, Dishwasher, Dryer, Microwave, Oven - Double, Oven/Range - Gas, Washer, Refrigerator
Fireplace N
Appliance Built-In Range, Dishwasher, Dryer, Microwave, Oven - Double, Oven/Range - Gas, Washer, Refrigerator
Heat Source Oil
Laundry Basement
Exterior
Exterior Feature Deck(s), Patio(s), Porch(es)
Parking Features Garage - Front Entry
Garage Spaces 1.0
Water Access N
View Trees/Woods
Roof Type Asphalt
Accessibility None
Porch Deck(s), Patio(s), Porch(es)
Total Parking Spaces 1
Garage Y
Building
Story 2
Foundation Stone
Sewer Public Sewer
Water Well
Architectural Style Colonial
Level or Stories 2
Additional Building Above Grade, Below Grade
New Construction N
Schools
Elementary Schools Mary C. Howse
Middle Schools Pierce
High Schools B. Reed Henderson
School District West Chester Area
Others
Pets Allowed Y
Senior Community No
Tax ID 41-05 -0221.0100
Ownership Fee Simple
SqFt Source Assessor
Special Listing Condition Standard
Pets Allowed No Pet Restrictions
Read Less

Bought with Ben Slater • RE/MAX Executive Realty



