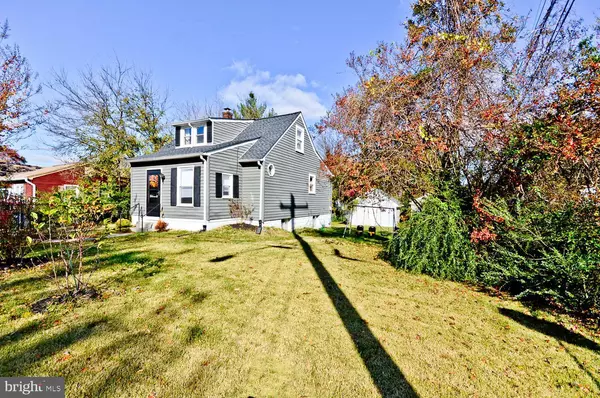For more information regarding the value of a property, please contact us for a free consultation.
7820 JORDAN PARK BLVD District Heights, MD 20747
Want to know what your home might be worth? Contact us for a FREE valuation!

Our team is ready to help you sell your home for the highest possible price ASAP
Key Details
Sold Price $222,600
Property Type Single Family Home
Sub Type Detached
Listing Status Sold
Purchase Type For Sale
Square Footage 1,128 sqft
Price per Sqft $197
Subdivision Phelps Addn To Forestvil
MLS Listing ID MDPG548934
Sold Date 12/30/19
Style Cape Cod
Bedrooms 3
Full Baths 1
HOA Y/N N
Abv Grd Liv Area 1,128
Originating Board BRIGHT
Year Built 1939
Annual Tax Amount $2,976
Tax Year 2019
Lot Size 9,375 Sqft
Acres 0.22
Property Description
Three level renovated Cape Cod on a corner lot includes a home warranty for the two Owner. Features include: generous amount of natural light from the windows; two storage sheds in rear yard; playground equipment; enclosed front porch entrance with a coat closet; architectural roof (extra shingles in the shed); ten replaced windows; newer hot water heater; two main level bedrooms with carpet; main level full bathroom; kitchen with table space, window over the sink, cooktop stove, dish washer and a portable washing machine; upper level third bedroom with carpet; unfinished basement includes a washer and dryer and a sump pump. This corner lot property has room to build-out. It is located less than two miles from Interstate 95 and the Steeplechase Shopping Center. The free-standing fireplace in the living room does not convey.
Location
State MD
County Prince Georges
Zoning R55
Rooms
Other Rooms Living Room, Kitchen, Basement, Bathroom 1
Basement Rear Entrance, Unfinished
Main Level Bedrooms 2
Interior
Interior Features Carpet, Entry Level Bedroom, Floor Plan - Traditional, Kitchen - Eat-In
Heating Central, Heat Pump(s)
Cooling Central A/C, Window Unit(s)
Flooring Carpet, Vinyl
Equipment Cooktop, Dryer, Dryer - Electric, Exhaust Fan, Refrigerator, Washer, Water Heater
Furnishings No
Fireplace N
Window Features Double Pane
Appliance Cooktop, Dryer, Dryer - Electric, Exhaust Fan, Refrigerator, Washer, Water Heater
Heat Source Natural Gas
Laundry Basement, Lower Floor, Washer In Unit
Exterior
Fence Fully
Utilities Available Cable TV Available, Electric Available, Natural Gas Available, Sewer Available, Water Available
Water Access N
View Street
Roof Type Composite
Accessibility None
Garage N
Building
Lot Description Cleared, Corner, Front Yard, Rear Yard, SideYard(s)
Story 3+
Sewer Public Sewer
Water Public
Architectural Style Cape Cod
Level or Stories 3+
Additional Building Above Grade, Below Grade
New Construction N
Schools
School District Prince George'S County Public Schools
Others
Pets Allowed Y
Senior Community No
Tax ID 17060486852
Ownership Fee Simple
SqFt Source Estimated
Acceptable Financing Cash, Conventional, FHA, FHA 203(k), VA
Listing Terms Cash, Conventional, FHA, FHA 203(k), VA
Financing Cash,Conventional,FHA,FHA 203(k),VA
Special Listing Condition Standard
Pets Allowed Breed Restrictions, Cats OK, Dogs OK
Read Less

Bought with Noemy M Conaway • Samson Properties



