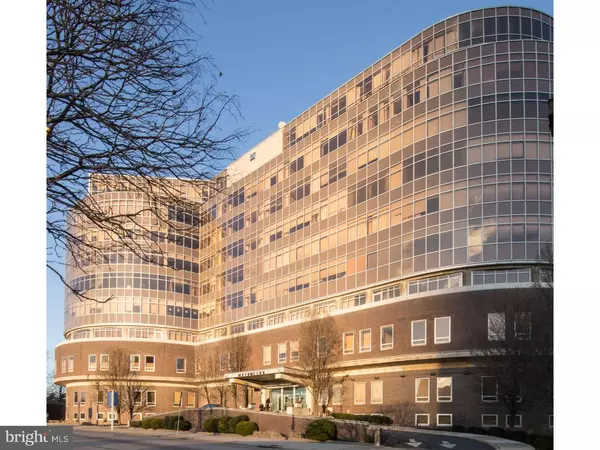For more information regarding the value of a property, please contact us for a free consultation.
201-59 N 8TH ST #509 Philadelphia, PA 19106
Want to know what your home might be worth? Contact us for a FREE valuation!

Our team is ready to help you sell your home for the highest possible price ASAP
Key Details
Sold Price $330,000
Property Type Condo
Sub Type Condo/Co-op
Listing Status Sold
Purchase Type For Sale
Square Footage 1,255 sqft
Price per Sqft $262
Subdivision Old City
MLS Listing ID PAPH318008
Sold Date 12/30/19
Style Contemporary
Bedrooms 1
Full Baths 1
Condo Fees $682/mo
HOA Y/N N
Abv Grd Liv Area 1,255
Originating Board TREND
Year Built 1970
Annual Tax Amount $3,981
Tax Year 2019
Property Description
Parking! This is a rarely available larger 1255 sq.ft. one bedroom unit with exceptional views of Center City. Hardwood floors in the foyer lead to the open living space. The view and light through the wall to wall, up to the ceiling windows draw you in. There is plenty of room for an office or even a grand piano. The bedroom with en-suite enjoys the same view of the city with plenty of space to accommodate a seating area or office. MetroClub is just off Independence Mall, near by OldCity, Chinatown, Thomas Jefferson University Hospital, Reading Terminal Market, SEPTA Regional lines, the Rail Park and the Market East shopping area. Ideally located for easy access to 676 & 95. Association fees include the use of the in-ground pool and entertainment area, on-site gym facilities, bike storage, and 24-7 front desk security. There is one assigned parking spot for this unit. View the Virtual Tour for 360 degree images from every room.
Location
State PA
County Philadelphia
Area 19106 (19106)
Zoning CMX4
Rooms
Main Level Bedrooms 1
Interior
Interior Features Floor Plan - Open
Hot Water Electric
Heating Heat Pump(s)
Cooling Central A/C
Flooring Wood, Carpet
Equipment Dishwasher, Disposal, Built-In Microwave, Built-In Range, Refrigerator, Dryer, Washer
Fireplace N
Appliance Dishwasher, Disposal, Built-In Microwave, Built-In Range, Refrigerator, Dryer, Washer
Heat Source Electric
Laundry Main Floor
Exterior
Garage Spaces 1.0
Parking On Site 1
Amenities Available Fitness Center, Pool - Outdoor
Waterfront N
Water Access N
Accessibility None
Parking Type Parking Lot
Total Parking Spaces 1
Garage N
Building
Story 1
Unit Features Mid-Rise 5 - 8 Floors
Sewer Public Sewer
Water Public
Architectural Style Contemporary
Level or Stories 1
Additional Building Above Grade
New Construction N
Schools
School District The School District Of Philadelphia
Others
HOA Fee Include Common Area Maintenance,Health Club,Lawn Maintenance,Management,Parking Fee,Pool(s),Security Gate,Ext Bldg Maint
Senior Community No
Tax ID 888037090
Ownership Condominium
Security Features Desk in Lobby
Acceptable Financing Conventional
Listing Terms Conventional
Financing Conventional
Special Listing Condition Short Sale
Read Less

Bought with Robin Nahama • Keller Williams Realty - Cherry Hill
GET MORE INFORMATION




