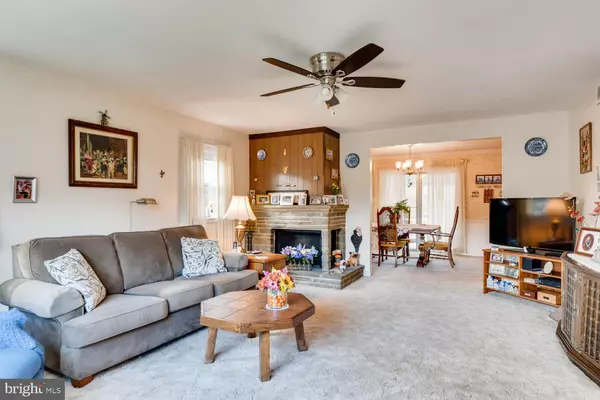For more information regarding the value of a property, please contact us for a free consultation.
300 FELTON RD Lutherville Timonium, MD 21093
Want to know what your home might be worth? Contact us for a FREE valuation!

Our team is ready to help you sell your home for the highest possible price ASAP
Key Details
Sold Price $345,000
Property Type Single Family Home
Sub Type Detached
Listing Status Sold
Purchase Type For Sale
Square Footage 2,548 sqft
Price per Sqft $135
Subdivision Waterford
MLS Listing ID MDBC478526
Sold Date 12/27/19
Style Ranch/Rambler
Bedrooms 3
Full Baths 2
Half Baths 1
HOA Y/N N
Abv Grd Liv Area 1,548
Originating Board BRIGHT
Year Built 1962
Annual Tax Amount $4,151
Tax Year 2019
Lot Size 10,384 Sqft
Acres 0.24
Lot Dimensions 1.00 x
Property Description
Impeccably maintained home ready for new owners to make it their own! Perfectly nestled away in the heart of Lutherville in a well sought after neighborhood. Featuring 3 bedrooms & 2 full baths located on main level with additional 1/2 bath on lower level. Bright and spacious living room including wood burning fireplace, eat in kitchen with black appliances, formal dining room that connects to walkout deck overlooking huge fully fenced backyard perfect for the kids & pups to play or hosting family bbq! Massive partially finished lower offers a 2nd living room with wood burning fireplace, 1/2 bath, laundry and workshop that can be converted into 4th bedroom or in-law suite. Roof only 4years old and original hardwoods underneath carpet throughout. Make this the house YOU want to CALL HOME!
Location
State MD
County Baltimore
Zoning 010
Rooms
Other Rooms Primary Bedroom, Bedroom 2, Bedroom 3
Basement Connecting Stairway, Daylight, Partial, Combination, Outside Entrance, Partially Finished
Main Level Bedrooms 3
Interior
Interior Features Breakfast Area, Carpet, Ceiling Fan(s), Combination Kitchen/Dining, Dining Area, Entry Level Bedroom, Family Room Off Kitchen, Formal/Separate Dining Room, Wood Floors
Hot Water Electric
Heating Forced Air
Cooling Central A/C
Flooring Fully Carpeted, Hardwood
Fireplaces Number 2
Equipment Cooktop, Dishwasher, Disposal, Dryer, Exhaust Fan, Freezer, Icemaker, Oven - Wall, Refrigerator, Washer, Water Heater
Fireplace Y
Appliance Cooktop, Dishwasher, Disposal, Dryer, Exhaust Fan, Freezer, Icemaker, Oven - Wall, Refrigerator, Washer, Water Heater
Heat Source Natural Gas
Exterior
Garage Spaces 2.0
Water Access N
Accessibility None
Total Parking Spaces 2
Garage N
Building
Story 2
Sewer Public Sewer
Water Public
Architectural Style Ranch/Rambler
Level or Stories 2
Additional Building Above Grade, Below Grade
New Construction N
Schools
Elementary Schools Hampton
Middle Schools Ridgely
High Schools Towson High Law & Public Policy
School District Baltimore County Public Schools
Others
Pets Allowed N
Senior Community No
Tax ID 04090912002021
Ownership Ground Rent
SqFt Source Assessor
Acceptable Financing Cash, Conventional, FHA, FHA 203(k), VA
Listing Terms Cash, Conventional, FHA, FHA 203(k), VA
Financing Cash,Conventional,FHA,FHA 203(k),VA
Special Listing Condition Standard
Read Less

Bought with Eileen H Lim • Long & Foster Real Estate, Inc.



