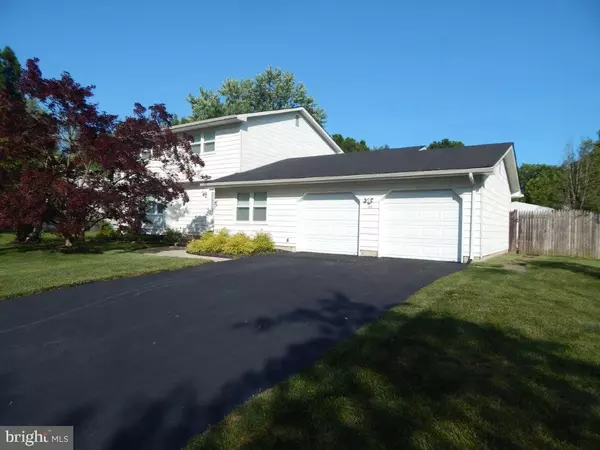For more information regarding the value of a property, please contact us for a free consultation.
43 HAWTHORNE LN Hightstown, NJ 08520
Want to know what your home might be worth? Contact us for a FREE valuation!

Our team is ready to help you sell your home for the highest possible price ASAP
Key Details
Sold Price $355,000
Property Type Single Family Home
Sub Type Detached
Listing Status Sold
Purchase Type For Sale
Square Footage 2,342 sqft
Price per Sqft $151
Subdivision Hickory Acres
MLS Listing ID NJME280074
Sold Date 12/30/19
Style Colonial
Bedrooms 4
Full Baths 2
Half Baths 1
HOA Y/N N
Abv Grd Liv Area 2,342
Originating Board BRIGHT
Year Built 1970
Annual Tax Amount $12,738
Tax Year 2019
Lot Size 0.470 Acres
Acres 0.47
Lot Dimensions 100.00 x 205.00
Property Description
Welcome home! Bright, sunny and nicely renovated with newly refinished hardwoods throughout most of the home. Newly updated kitchen featuring white cabinetry, granite counters, SS appliances and glass tile back splash. Open concept to spacious family room (new carpet) with sliding door access to expansive level back yard. Formal living and dining rooms, laundry and powder room complete the main level. Upper level boasts 4 large bedrooms including master with en-suite bath. HVAC (2018), Water heater (2018), Windows (2018), basement and garage floors have an epoxy finish. Freshly painted inside and out.
Location
State NJ
County Mercer
Area East Windsor Twp (21101)
Zoning R1
Direction Northwest
Rooms
Other Rooms Living Room, Dining Room, Bedroom 2, Bedroom 3, Bedroom 4, Kitchen, Family Room, Bedroom 1
Basement Drainage System, Full
Interior
Interior Features Breakfast Area, Formal/Separate Dining Room, Kitchen - Eat-In, Primary Bath(s), Stall Shower
Hot Water Natural Gas
Heating Forced Air
Cooling Central A/C
Flooring Hardwood, Laminated, Tile/Brick
Equipment Dishwasher, Oven/Range - Gas, Refrigerator, Stainless Steel Appliances
Window Features Energy Efficient
Appliance Dishwasher, Oven/Range - Gas, Refrigerator, Stainless Steel Appliances
Heat Source Natural Gas
Laundry Main Floor
Exterior
Parking Features Garage Door Opener, Inside Access
Garage Spaces 2.0
Fence Rear, Fully
Water Access N
Accessibility None
Attached Garage 2
Total Parking Spaces 2
Garage Y
Building
Lot Description Level
Story 2
Sewer Public Sewer
Water Public
Architectural Style Colonial
Level or Stories 2
Additional Building Above Grade, Below Grade
New Construction N
Schools
School District East Windsor Regional Schools
Others
Senior Community No
Tax ID 01-00051 10-00021
Ownership Fee Simple
SqFt Source Assessor
Special Listing Condition Standard
Read Less

Bought with Dipti Purohit • Orange Key Realty



