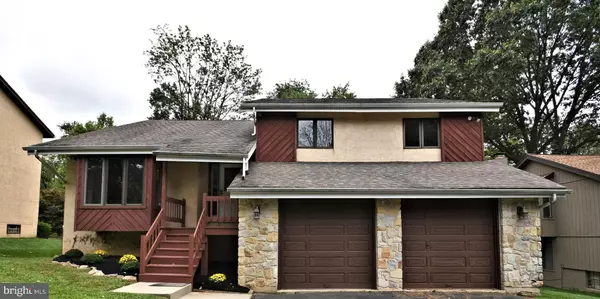For more information regarding the value of a property, please contact us for a free consultation.
948 CLYDE LN Philadelphia, PA 19128
Want to know what your home might be worth? Contact us for a FREE valuation!

Our team is ready to help you sell your home for the highest possible price ASAP
Key Details
Sold Price $380,000
Property Type Single Family Home
Sub Type Detached
Listing Status Sold
Purchase Type For Sale
Square Footage 2,160 sqft
Price per Sqft $175
Subdivision Thomas Mill Heights
MLS Listing ID PAPH841446
Sold Date 12/23/19
Style Contemporary
Bedrooms 4
Full Baths 2
Half Baths 1
HOA Y/N N
Abv Grd Liv Area 2,160
Originating Board BRIGHT
Year Built 1986
Annual Tax Amount $4,157
Tax Year 2020
Lot Size 0.296 Acres
Acres 0.3
Lot Dimensions 70.00 x 184.00
Property Description
Fabulous opportunity to own this beautiful home in pristine condition. This multi-level home features lovely wooded lot, central air, stone front , skylights, living room with vaulted ceilings, Sun drenched eat in kitchen with oak cabinetry, gas cooking, the dining area is adjacent to kitchen with slider to a second level deck overlooking gorgeous backyard setting, main bedroom is on this level with a stall shower and beautiful soaking tub, dressing area and slider to deck, two additional bedrooms with ceramic tile hall bath, lower level features a stone fireplace, large family room with sliders to a first floor deck, laundry room, the fourth bedroom or office is also on this level, powder room, unique opportunity to pick your flooring/carpets, appliances(Seller Credit) Located in close proximity to Fairmount Park for hiking and bike trails , Andorra shopping center. Professional pictures for follow.
Location
State PA
County Philadelphia
Area 19128 (19128)
Zoning RESIDENTIAL
Rooms
Basement Partial
Interior
Interior Features Breakfast Area, Ceiling Fan(s), Combination Kitchen/Dining, Floor Plan - Open, Kitchen - Island, Primary Bath(s), Recessed Lighting, Stall Shower, Walk-in Closet(s)
Heating Forced Air
Cooling Central A/C
Fireplaces Number 1
Equipment See Remarks
Heat Source Natural Gas
Exterior
Garage Garage - Front Entry, Oversized
Garage Spaces 2.0
Waterfront N
Water Access N
Roof Type Shingle
Accessibility None
Parking Type Attached Garage, Driveway, On Street
Attached Garage 2
Total Parking Spaces 2
Garage Y
Building
Lot Description Backs to Trees, Front Yard
Story Other
Sewer Public Sewer
Water Public
Architectural Style Contemporary
Level or Stories Other
Additional Building Above Grade, Below Grade
Structure Type Cathedral Ceilings,Vaulted Ceilings
New Construction N
Schools
Elementary Schools Shawmont School
Middle Schools Shawmont School
High Schools Roxborough
School District The School District Of Philadelphia
Others
Pets Allowed Y
Senior Community No
Tax ID 214115148
Ownership Fee Simple
SqFt Source Assessor
Acceptable Financing Conventional
Horse Property N
Listing Terms Conventional
Financing Conventional
Special Listing Condition Standard
Pets Description No Pet Restrictions
Read Less

Bought with Duc Tran • Aarch Realty
GET MORE INFORMATION




