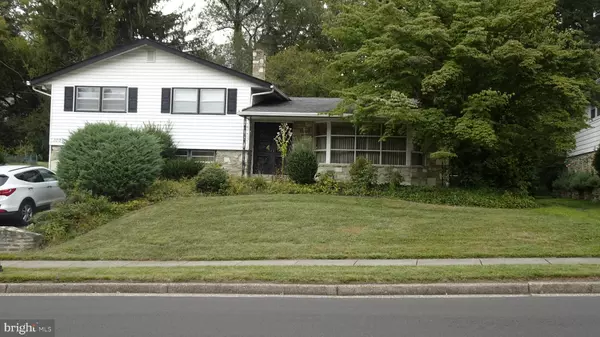For more information regarding the value of a property, please contact us for a free consultation.
1050 HENRIETTA AVE Huntingdon Valley, PA 19006
Want to know what your home might be worth? Contact us for a FREE valuation!

Our team is ready to help you sell your home for the highest possible price ASAP
Key Details
Sold Price $353,000
Property Type Single Family Home
Sub Type Detached
Listing Status Sold
Purchase Type For Sale
Square Footage 3,093 sqft
Price per Sqft $114
Subdivision Huntingdon Valley
MLS Listing ID PAMC626626
Sold Date 12/23/19
Style Split Level
Bedrooms 3
Full Baths 2
Half Baths 1
HOA Y/N N
Abv Grd Liv Area 2,426
Originating Board BRIGHT
Year Built 1958
Annual Tax Amount $6,642
Tax Year 2020
Lot Size 10,200 Sqft
Acres 0.23
Lot Dimensions 71.00 x 0.00
Property Description
PRICE REDUCED PRICE REDUCED...SELLER SAYS SELL...Opportunity knocks here! This home has been lovingly lived in and cared for by the original owners. The eat-in kitchen has been updated, The roof is newer and the room sizes are fantastic. The original home was a 4 bedroom, they combined two bedrooms to what is now the master suite. The master suite has a master bath with a sunken jetted tub/shower and a large walk-in custom closet as well as the expansion of the additional bedroom. It can easily be converted back if your family would need four bedrooms. The two other bedrooms and second full tile bathroom with a double sink and walk in shower complete the top floor. The main level has the large foyer that you enter from the double door front doors that lead straight to the updated eat-in kitchen with granite counter tops and wood cabinetry. From the kitchen you can exit to the rear patio or walk into the large dining room that has sliding doors also to the rear patio. One step down and you are into the very generous sized living room. The next level down boasts the family room with built-ins and a stone wall with the wood burning fireplace, Another door from the family room will lead you to the lower rear patio as well. This level also has a half bath, storage closets, built-ins with lighting and the laundry room that has the inside access to the garage. There is another lower level for storage and mechanicals. This home just needs your personal touches. Make your appointment today.
Location
State PA
County Montgomery
Area Abington Twp (10630)
Zoning T
Rooms
Basement Partial
Interior
Heating Baseboard - Hot Water
Cooling Central A/C
Fireplaces Number 1
Fireplaces Type Stone
Fireplace Y
Heat Source Natural Gas
Exterior
Garage Garage - Front Entry, Inside Access
Garage Spaces 1.0
Waterfront N
Water Access N
Accessibility None
Parking Type Attached Garage, Driveway, On Street
Attached Garage 1
Total Parking Spaces 1
Garage Y
Building
Story 3+
Sewer Public Sewer
Water Public
Architectural Style Split Level
Level or Stories 3+
Additional Building Above Grade, Below Grade
New Construction N
Schools
School District Abington
Others
Senior Community No
Tax ID 30-00-28348-008
Ownership Fee Simple
SqFt Source Assessor
Special Listing Condition Standard
Read Less

Bought with Greg Lin • Better Homes Realty Group
GET MORE INFORMATION




