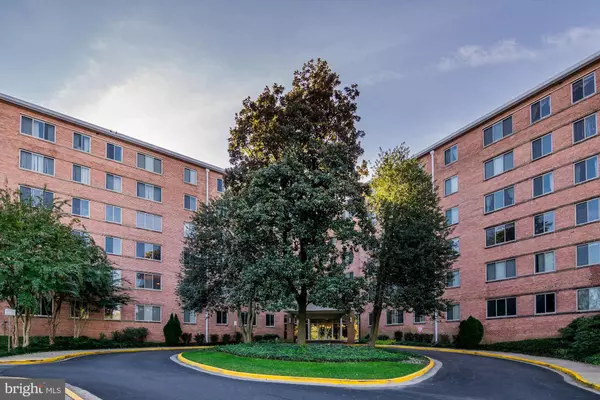For more information regarding the value of a property, please contact us for a free consultation.
3000 SPOUT RUN PKWY #B601 Arlington, VA 22201
Want to know what your home might be worth? Contact us for a FREE valuation!

Our team is ready to help you sell your home for the highest possible price ASAP
Key Details
Sold Price $365,000
Property Type Condo
Sub Type Condo/Co-op
Listing Status Sold
Purchase Type For Sale
Square Footage 904 sqft
Price per Sqft $403
Subdivision Cardinal House
MLS Listing ID VAAR156996
Sold Date 12/20/19
Style Colonial
Bedrooms 2
Full Baths 1
Condo Fees $538/mo
HOA Y/N N
Abv Grd Liv Area 904
Originating Board BRIGHT
Year Built 1959
Annual Tax Amount $3,163
Tax Year 2019
Property Description
Coming soon - no showings till December 5th! Gorgeous top floor 2BD unit that has been completely remodeled top to bottom. Absolutely move-in ready. Very spacious open layout, separate dining and living spaces, completely remodeled kitchen and bath, plentiful closets, gleaming hardwood floors throughout. You will love the kitchen with new white cabinets, stainless steel appliances and granite counters. The unit also comes with a storage unit and plentiful surface parking. Cardinal House condo is an established building with on-site management, large party room, fitness room and a gorgeous pool. A wonderful location across the street from the Giant grocery, Italian Store, Starbucks, CVS and an entrance to the Custis biking trail. Ideal commuter location - walk to Clarendon Metro, take direct bus to Washington DC, or drive - the condo is right at the entrance to GW Parkway or HWY 66. You will LOVE living here!
Location
State VA
County Arlington
Zoning RA8-18
Rooms
Main Level Bedrooms 2
Interior
Interior Features Dining Area, Combination Dining/Living, Tub Shower, Wood Floors, Floor Plan - Open, Upgraded Countertops, Window Treatments
Heating Wall Unit
Cooling Wall Unit
Flooring Hardwood, Ceramic Tile
Equipment Built-In Microwave, Dishwasher, Disposal, Refrigerator, Stainless Steel Appliances, Oven/Range - Gas
Fireplace N
Appliance Built-In Microwave, Dishwasher, Disposal, Refrigerator, Stainless Steel Appliances, Oven/Range - Gas
Heat Source Other
Laundry Common, Shared
Exterior
Amenities Available Exercise Room, Pool - Outdoor, Picnic Area, Laundry Facilities, Party Room
Waterfront N
Water Access N
View Garden/Lawn, Panoramic
Accessibility None
Parking Type Parking Lot
Garage N
Building
Story 1
Unit Features Mid-Rise 5 - 8 Floors
Sewer Public Sewer
Water Public
Architectural Style Colonial
Level or Stories 1
Additional Building Above Grade, Below Grade
New Construction N
Schools
Elementary Schools Taylor
Middle Schools Dorothy Hamm
High Schools Washington-Liberty
School District Arlington County Public Schools
Others
Pets Allowed Y
HOA Fee Include Air Conditioning,Management,Snow Removal,Trash,Water,Heat,Common Area Maintenance,Pool(s)
Senior Community No
Tax ID 15-007-433
Ownership Condominium
Acceptable Financing Conventional, FHA, Cash, VA
Horse Property N
Listing Terms Conventional, FHA, Cash, VA
Financing Conventional,FHA,Cash,VA
Special Listing Condition Standard
Pets Description Cats OK, Number Limit
Read Less

Bought with Renata Briggman • KW Metro Center
GET MORE INFORMATION




