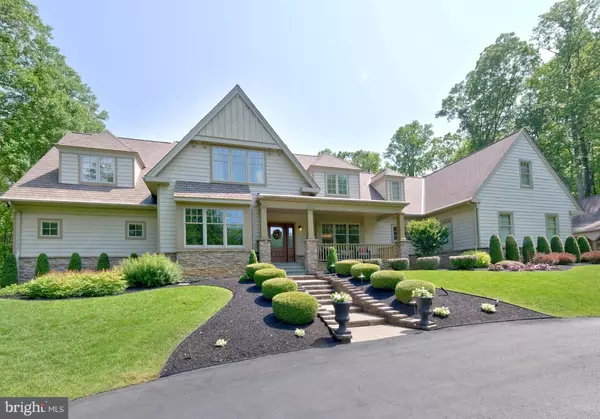For more information regarding the value of a property, please contact us for a free consultation.
2561 FINN RD Perkiomenville, PA 18074
Want to know what your home might be worth? Contact us for a FREE valuation!

Our team is ready to help you sell your home for the highest possible price ASAP
Key Details
Sold Price $1,050,000
Property Type Single Family Home
Sub Type Detached
Listing Status Sold
Purchase Type For Sale
Square Footage 5,697 sqft
Price per Sqft $184
Subdivision None Available
MLS Listing ID PAMC611814
Sold Date 12/13/19
Style Contemporary,Craftsman,Traditional
Bedrooms 4
Full Baths 3
Half Baths 1
HOA Y/N N
Abv Grd Liv Area 4,697
Originating Board BRIGHT
Year Built 2005
Annual Tax Amount $11,978
Tax Year 2020
Lot Size 18.770 Acres
Acres 18.77
Lot Dimensions 612.00 x 0.00
Property Description
Finn Lodge was built with privacy, luxury and location top most in mind. This special estate is set on 18.7 woodland acres, in the heart of Montgomery County with easy commuting to major cities of Philadelphia and NYC, as well as the Lehigh and Delaware Valley. An impressive front drive leads you to this Classic, custom built home designed by Hoffman Architects and built by Peter Tummillo. Thoughtfully created and filled with exquisite features and materials including wood beams, large corbels, feature fireplaces, oak flooring and bespoke Ethan Horwitz walnut cabinetry throughout the main level. A bespoke and heavy front door with seeded glass announces the comfort and style of your home to all guests. The entrance foyer, with exquisite inlaid compass rose is flanked by a custom built personal office and a formal dining room. The great room boasts the perfect lodge ambiance with high ceilings, wood beams and a stunning floor-to-ceiling stone fireplace featuring a Rumford box which provides the option of wood or gas fire.The chef s kitchen was built with custom cabinetry by DeRita, bullet-nosed granite counters, a large center island, gourmet appliances, which include two dishwashers, a double wall oven, subzero refrigerator and a Dacor six burner range/oven combination. Situated perfectly next to the kitchen is a sunlit breakfast room featuring panoramic windows which bring the outside to your inside space. A built in dry bar, large kitchen pantry, mud room and large laundry room compliment the space. On the second floor there are a further three bedrooms, two ensuite bathrooms and a gallery walkway which overlooks the great room. That s not all. This home comes with a beautifully finished 1500 square foot lower level with walkout patio doors. The oversized attached three car garage is heated for your comfort and equipped with a hot water station and drains for car washing. A large Amish-built barn is situated off the driveway to store garden tools and equipment, but can also second as an entertainment space with large second floor storage.A haven of quiet and peace is to the rear of this property. Surrounded by woodland sits the Artista saltwater pool with sunshelf, a pool house and a generous patio. Perfectly suited for not only your personal enjoyment, large entertaining, but also private family evenings on the patio or toasting marshmallows and staying warm by the oversized fire-pit. Schedule your private showing of Finn Lodge today.
Location
State PA
County Montgomery
Area New Hanover Twp (10647)
Zoning R2
Rooms
Other Rooms Dining Room, Primary Bedroom, Bedroom 2, Bedroom 3, Bedroom 4, Kitchen, Game Room, Family Room, Breakfast Room, Laundry, Mud Room, Other, Office, Bathroom 2, Bathroom 3, Primary Bathroom
Basement Fully Finished, Walkout Level, Outside Entrance, Heated, Windows
Main Level Bedrooms 1
Interior
Interior Features Built-Ins, Butlers Pantry, Carpet, Ceiling Fan(s), Crown Moldings, Efficiency, Entry Level Bedroom, Exposed Beams, Family Room Off Kitchen, Floor Plan - Open, Formal/Separate Dining Room, Kitchen - Gourmet, Primary Bath(s), Pantry, Recessed Lighting, Skylight(s), Sprinkler System, Walk-in Closet(s), Wet/Dry Bar, Window Treatments, Wood Floors, Breakfast Area
Hot Water Propane, Instant Hot Water, 60+ Gallon Tank
Heating Zoned, Radiant, Forced Air, Programmable Thermostat
Cooling Central A/C, Ceiling Fan(s), Zoned
Flooring Hardwood, Heated, Ceramic Tile, Carpet
Fireplaces Number 2
Fireplaces Type Gas/Propane, Mantel(s), Wood, Stone
Equipment Built-In Microwave, Built-In Range, Dishwasher, Dryer - Front Loading, Oven - Double, Oven - Wall, Oven/Range - Gas, Range Hood, Refrigerator, Six Burner Stove, Stainless Steel Appliances, Washer - Front Loading
Furnishings No
Fireplace Y
Window Features Double Pane,Energy Efficient,Screens,Skylights
Appliance Built-In Microwave, Built-In Range, Dishwasher, Dryer - Front Loading, Oven - Double, Oven - Wall, Oven/Range - Gas, Range Hood, Refrigerator, Six Burner Stove, Stainless Steel Appliances, Washer - Front Loading
Heat Source Natural Gas
Laundry Main Floor, Has Laundry, Hookup
Exterior
Exterior Feature Porch(es), Roof, Terrace, Breezeway, Patio(s)
Garage Built In, Garage - Side Entry, Garage Door Opener, Inside Access, Oversized
Garage Spaces 18.0
Fence Other
Pool In Ground, Heated, Saltwater
Utilities Available Cable TV, Electric Available, Phone, Propane
Waterfront N
Water Access N
View Trees/Woods
Roof Type Asphalt
Accessibility 2+ Access Exits, >84\" Garage Door
Porch Porch(es), Roof, Terrace, Breezeway, Patio(s)
Parking Type Attached Garage, Driveway, Off Street
Attached Garage 3
Total Parking Spaces 18
Garage Y
Building
Story 2
Sewer On Site Septic
Water Well
Architectural Style Contemporary, Craftsman, Traditional
Level or Stories 2
Additional Building Above Grade, Below Grade
Structure Type 9'+ Ceilings,Beamed Ceilings,Cathedral Ceilings,Dry Wall,High
New Construction N
Schools
School District Boyertown Area
Others
Pets Allowed N
Senior Community No
Tax ID 47-00-01820-005
Ownership Fee Simple
SqFt Source Assessor
Security Features 24 hour security,Carbon Monoxide Detector(s),Monitored,Motion Detectors,Security System,Smoke Detector
Acceptable Financing Cash, Conventional
Listing Terms Cash, Conventional
Financing Cash,Conventional
Special Listing Condition Standard
Read Less

Bought with Doug Fero • BHHS Fox & Roach-Rosemont
GET MORE INFORMATION




