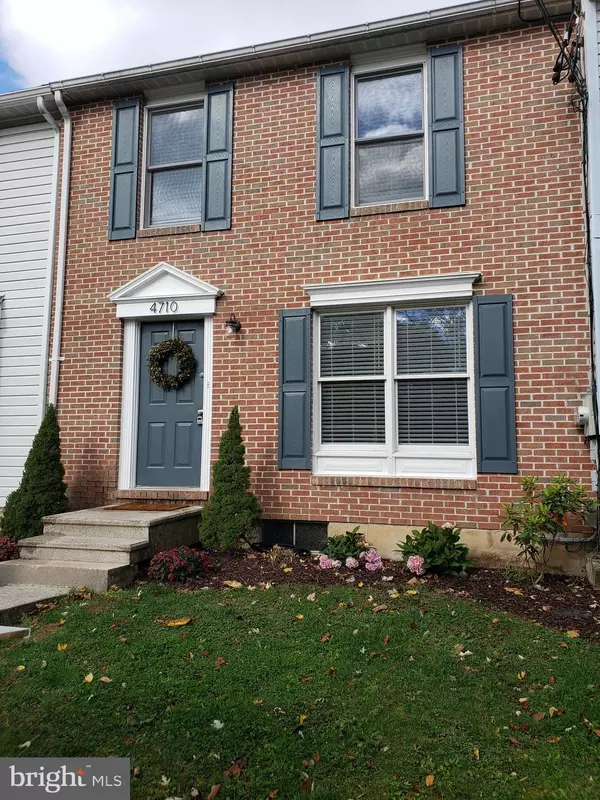For more information regarding the value of a property, please contact us for a free consultation.
4710 ROYAL AVE Harrisburg, PA 17109
Want to know what your home might be worth? Contact us for a FREE valuation!

Our team is ready to help you sell your home for the highest possible price ASAP
Key Details
Sold Price $131,000
Property Type Townhouse
Sub Type Interior Row/Townhouse
Listing Status Sold
Purchase Type For Sale
Square Footage 1,120 sqft
Price per Sqft $116
Subdivision Lower Paxton
MLS Listing ID PADA113734
Sold Date 12/12/19
Style Traditional
Bedrooms 3
Full Baths 1
Half Baths 1
HOA Y/N N
Abv Grd Liv Area 1,120
Originating Board BRIGHT
Year Built 1987
Annual Tax Amount $2,192
Tax Year 2020
Lot Size 2,178 Sqft
Acres 0.05
Property Description
All work has been completed! Welcome Home to this 3 bedroom town home located in Lower Paxton township. No HOA Fee! This home is beautiful and ready to move in. 1st floor offers a remodeled eat-in Kitchen, half bath and family room. Second Floor offers 3 bedrooms and a remodeled main bath with handsome vinyl plank flooring. All 3 bedrooms have new paint and carpet. Roof is only 7 years old. Nice sized renovated deck off of kitchen looks at a flat level tree lined yard. Enjoy efficient updated heat pump forced air with Central Air Conditioning. Great private location at the end of the street. Don't miss this one!
Location
State PA
County Dauphin
Area Lower Paxton Twp (14035)
Zoning RESIDENTIAL
Rooms
Other Rooms Living Room, Dining Room, Primary Bedroom, Bedroom 2, Kitchen, Bedroom 1, Bathroom 1
Basement Full, Unfinished
Interior
Interior Features Carpet, Ceiling Fan(s), Combination Kitchen/Dining, Dining Area, Floor Plan - Traditional, Kitchen - Eat-In, Pantry, Tub Shower
Hot Water Electric
Heating Forced Air
Cooling Central A/C
Flooring Carpet, Laminated, Vinyl
Equipment Dishwasher, Disposal, Dryer - Electric, Dryer - Front Loading, Oven - Self Cleaning, Oven/Range - Electric, Range Hood, Refrigerator, Water Heater
Fireplace N
Window Features Double Hung,Insulated
Appliance Dishwasher, Disposal, Dryer - Electric, Dryer - Front Loading, Oven - Self Cleaning, Oven/Range - Electric, Range Hood, Refrigerator, Water Heater
Heat Source Electric
Laundry Basement
Exterior
Exterior Feature Deck(s)
Water Access N
Roof Type Architectural Shingle
Accessibility 2+ Access Exits
Porch Deck(s)
Garage N
Building
Story 2
Foundation Block
Sewer Public Sewer
Water Public
Architectural Style Traditional
Level or Stories 2
Additional Building Above Grade, Below Grade
Structure Type Dry Wall
New Construction N
Schools
High Schools Central Dauphin East
School District Central Dauphin
Others
Senior Community No
Tax ID 35-052-308-000-0000
Ownership Fee Simple
SqFt Source Assessor
Acceptable Financing FHA, Cash, VA
Horse Property N
Listing Terms FHA, Cash, VA
Financing FHA,Cash,VA
Special Listing Condition Standard
Read Less

Bought with BRENT HILL • Blue Collar Realty



