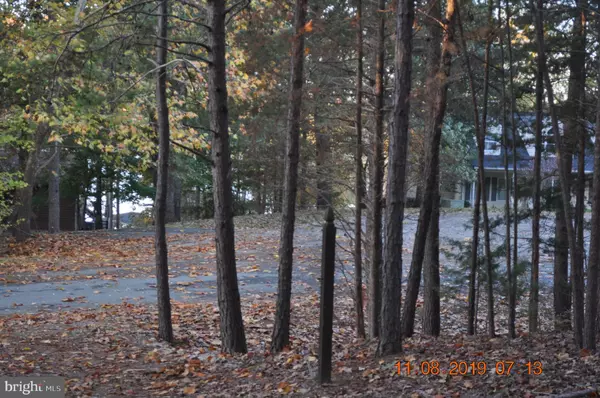For more information regarding the value of a property, please contact us for a free consultation.
64 KATIE DR Mineral, VA 23117
Want to know what your home might be worth? Contact us for a FREE valuation!

Our team is ready to help you sell your home for the highest possible price ASAP
Key Details
Sold Price $219,900
Property Type Single Family Home
Sub Type Detached
Listing Status Sold
Purchase Type For Sale
Square Footage 1,238 sqft
Price per Sqft $177
Subdivision Edgewood Bay
MLS Listing ID VALA120144
Sold Date 12/13/19
Style Ranch/Rambler
Bedrooms 3
Full Baths 2
HOA Fees $16/ann
HOA Y/N Y
Abv Grd Liv Area 1,238
Originating Board BRIGHT
Year Built 1992
Annual Tax Amount $1,587
Tax Year 2018
Lot Size 0.919 Acres
Acres 0.92
Lot Dimensions 0.92 acres
Property Description
Must see this Waterview Ranch with Open Family Room & Kitchen. Four Foot Wide Halls. Transom Windows Sun-Soak the Bedrooms. Large Screened in Porch offers waterview. We have 2 Two Assigned Boat slips at Community dock convey. Slip numbers 5 & 20. To view boat slips, park at Mark Wayne Lane , gate is locked, walk around gate follow to the end. Dock area has video surveillance for security. Home has Three Bedroom and Two Full Baths. Quality Shed has power, home has exterior lighting. Huge Boat Shed / Oversized Carport is closed in on three sides with Power and Lighting. Used to house current owners Pontoon Boat. Dimensions are about 12ft. by 45 ft. Private lot backs to Woods. Space to roam and plenty of parking for several vehicles, ATVs, watercraft & jetskis. Newer HVAC unit. Double Pane Windows-less than Ten years old. Washer/Dryer, Frig & Stove convey,.
Location
State VA
County Louisa
Zoning A
Direction East
Rooms
Other Rooms Kitchen, Family Room
Main Level Bedrooms 3
Interior
Interior Features Ceiling Fan(s), Combination Kitchen/Dining, Floor Plan - Open, Family Room Off Kitchen
Hot Water Electric
Heating Heat Pump(s)
Cooling Central A/C
Flooring Carpet, Vinyl
Fireplaces Number 1
Fireplaces Type Gas/Propane
Equipment Dryer, Washer
Furnishings No
Fireplace Y
Window Features Double Pane,Transom
Appliance Dryer, Washer
Heat Source Electric, Propane - Leased
Laundry Main Floor
Exterior
Exterior Feature Deck(s), Enclosed, Screened
Garage Spaces 1.0
Carport Spaces 1
Utilities Available Phone Available, Propane, Electric Available
Amenities Available Common Grounds, Water/Lake Privileges, Pier/Dock
Water Access Y
Water Access Desc Boat - Powered,Public Access,Swimming Allowed
View Water
Roof Type Asphalt
Accessibility 48\"+ Halls
Porch Deck(s), Enclosed, Screened
Total Parking Spaces 1
Garage N
Building
Lot Description Backs to Trees
Story 1
Foundation Crawl Space
Sewer On Site Septic
Water Well
Architectural Style Ranch/Rambler
Level or Stories 1
Additional Building Above Grade, Below Grade
Structure Type Dry Wall
New Construction N
Schools
School District Louisa County Public Schools
Others
Pets Allowed Y
HOA Fee Include Pier/Dock Maintenance,Common Area Maintenance
Senior Community No
Tax ID 30G-1-39
Ownership Fee Simple
SqFt Source Assessor
Acceptable Financing Conventional, Cash, FMHA, FNMA, Rural Development, USDA, VA
Horse Property N
Listing Terms Conventional, Cash, FMHA, FNMA, Rural Development, USDA, VA
Financing Conventional,Cash,FMHA,FNMA,Rural Development,USDA,VA
Special Listing Condition Standard
Pets Allowed Dogs OK, Cats OK
Read Less

Bought with William J Blount • Lake Anna Island Realty, Inc.



