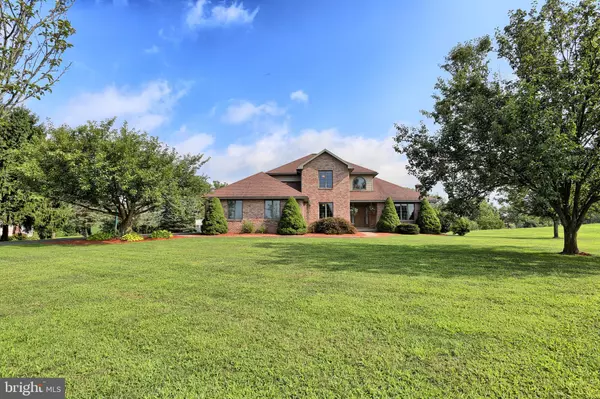For more information regarding the value of a property, please contact us for a free consultation.
270 HUP RD Millersburg, PA 17061
Want to know what your home might be worth? Contact us for a FREE valuation!

Our team is ready to help you sell your home for the highest possible price ASAP
Key Details
Sold Price $260,000
Property Type Single Family Home
Sub Type Detached
Listing Status Sold
Purchase Type For Sale
Square Footage 3,156 sqft
Price per Sqft $82
Subdivision None Available
MLS Listing ID PADA113334
Sold Date 12/10/19
Style Traditional
Bedrooms 4
Full Baths 3
HOA Y/N N
Abv Grd Liv Area 2,276
Originating Board BRIGHT
Year Built 1998
Annual Tax Amount $5,235
Tax Year 2019
Lot Size 1.000 Acres
Acres 1.0
Property Description
What more can you imagine? Custom built home ready for you in rural Millersburg situate on one acre. Outside your relaxation awaits complete with deck, patio and pool with a large back yard to enjoy. Inside find the kitchen with all appliances to convey with access to patio for great outdoor grilling, a family room complete with propane fireplace for those chilly fall evenings, dining room, and living room. First floor laundry, bedroom and bath for convenience. Take the grand staircase upstairs to find two additional bedrooms with huge closets for all your storage needs and don't forget the master suite with bath and double closets. Finally, check out the finished basement, complete with bar area for entertaining and play. Home Warranty with acceptable offer. This home is THE ONE!
Location
State PA
County Dauphin
Area Upper Paxton Twp (14065)
Zoning RES
Rooms
Other Rooms Living Room, Dining Room, Bedroom 2, Bedroom 3, Bedroom 4, Kitchen, Bedroom 1, Bathroom 1, Bathroom 2, Bathroom 3
Basement Full
Main Level Bedrooms 4
Interior
Interior Features Bar, Ceiling Fan(s), Crown Moldings, Family Room Off Kitchen, Primary Bath(s), Window Treatments
Heating Heat Pump(s)
Cooling Central A/C
Flooring Ceramic Tile, Laminated, Carpet
Fireplaces Number 1
Fireplaces Type Gas/Propane
Fireplace Y
Heat Source Electric
Laundry Main Floor
Exterior
Exterior Feature Patio(s), Deck(s)
Garage Garage - Side Entry
Garage Spaces 2.0
Waterfront N
Water Access N
View Garden/Lawn, Pasture, Trees/Woods
Roof Type Shingle
Accessibility None
Porch Patio(s), Deck(s)
Parking Type Attached Garage, Driveway
Attached Garage 2
Total Parking Spaces 2
Garage Y
Building
Story 2
Sewer On Site Septic
Water Well
Architectural Style Traditional
Level or Stories 2
Additional Building Above Grade, Below Grade
New Construction N
Schools
High Schools Millersburg Area High School
School District Millersburg Area
Others
Senior Community No
Tax ID 65-016-097-000-0000
Ownership Fee Simple
SqFt Source Estimated
Acceptable Financing Cash, FHA, Conventional, USDA
Listing Terms Cash, FHA, Conventional, USDA
Financing Cash,FHA,Conventional,USDA
Special Listing Condition Standard
Read Less

Bought with Taryn Meck • Green Acres Realty Company.
GET MORE INFORMATION




