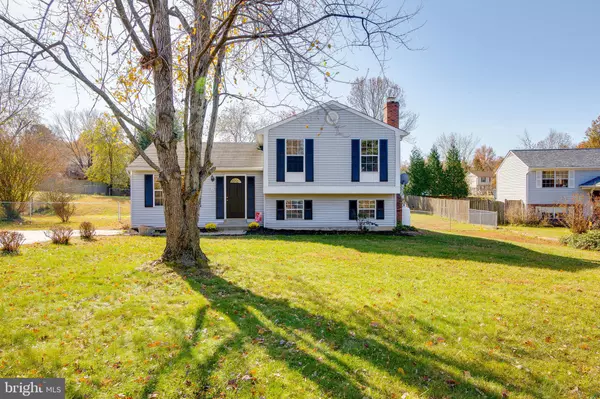For more information regarding the value of a property, please contact us for a free consultation.
85 VISTA WOODS RD Stafford, VA 22556
Want to know what your home might be worth? Contact us for a FREE valuation!

Our team is ready to help you sell your home for the highest possible price ASAP
Key Details
Sold Price $250,000
Property Type Single Family Home
Sub Type Detached
Listing Status Sold
Purchase Type For Sale
Square Footage 1,600 sqft
Price per Sqft $156
Subdivision Vista Woods
MLS Listing ID VAST216646
Sold Date 12/10/19
Style Split Level
Bedrooms 3
Full Baths 1
Half Baths 1
HOA Y/N N
Abv Grd Liv Area 1,080
Originating Board BRIGHT
Year Built 1987
Annual Tax Amount $2,222
Tax Year 2018
Lot Size 0.495 Acres
Acres 0.49
Property Description
Great opportunity to own a single family home in N.Stafford! Convenient location - close to shopping, commuter options, and sought after schools! Located in Vista Woods on a 1/2 acre lot, this home has been well maintained and cared for - it is just waiting for your personal touches and updates to make it your own! Architectural Shingle Roof is less than 10 years old and also newer Carrier Heat Pump. Some updated appliances in the kitchen and washer & dryer conveys. Lower level features a Family Room with an efficient gas fireplace and brick hearth and can easily warm the home. Additional Office/Craft/Bonus room in the basement. Walk Out to large, flat, Fenced Backyard - a great space for recreational activities, kids, pets, or outdoor parties! There is also a deck off the back of the home waiting for you to enjoy and relax on milder days! This home is located in a beautiful, mature neighborhood where you will enjoy great area schools - Garrisonville Elementary, AG Wright MS, Mountain View HS, and NO HOA! Walk-in closet in the master bedroom can convert into an additional bathroom based on original home plans. Home is priced accordingly and allows for you to gain easy equity! Your opportunity awaits, contact us today to schedule a showing!
Location
State VA
County Stafford
Zoning R1
Rooms
Other Rooms Living Room, Dining Room, Primary Bedroom, Bedroom 2, Bedroom 3, Kitchen, Family Room, Den, Utility Room, Bathroom 1
Basement Connecting Stairway, Fully Finished, Interior Access, Outside Entrance, Rear Entrance, Walkout Level
Interior
Interior Features Carpet, Dining Area, Kitchen - Eat-In, Kitchen - Table Space, Tub Shower, Walk-in Closet(s)
Heating Heat Pump(s)
Cooling Central A/C
Flooring Vinyl, Carpet
Fireplaces Number 1
Fireplaces Type Gas/Propane
Equipment Dishwasher, Disposal, Dryer, Refrigerator, Stove, Water Heater
Fireplace Y
Appliance Dishwasher, Disposal, Dryer, Refrigerator, Stove, Water Heater
Heat Source Electric
Exterior
Exterior Feature Deck(s)
Fence Chain Link
Water Access N
Roof Type Architectural Shingle
Accessibility None
Porch Deck(s)
Garage N
Building
Lot Description Level
Story 3+
Sewer Public Sewer
Water Public
Architectural Style Split Level
Level or Stories 3+
Additional Building Above Grade, Below Grade
New Construction N
Schools
Elementary Schools Garrisonville
Middle Schools A.G. Wright
High Schools Mountain View
School District Stafford County Public Schools
Others
Senior Community No
Tax ID 19-D-11- -133
Ownership Fee Simple
SqFt Source Assessor
Special Listing Condition Standard
Read Less

Bought with Maria-Fernanda Valdez • Spring Hill Real Estate, LLC.



