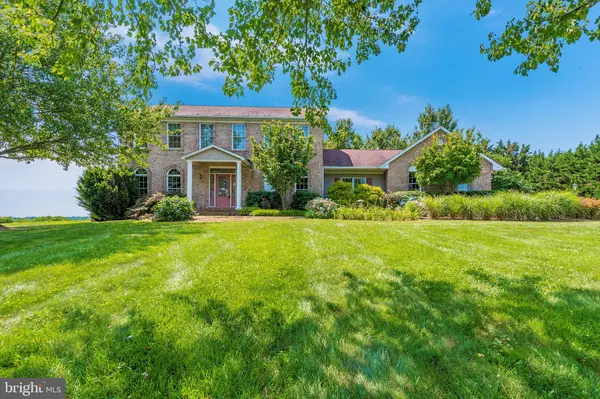For more information regarding the value of a property, please contact us for a free consultation.
3003 ZACK DR Mount Airy, MD 21771
Want to know what your home might be worth? Contact us for a FREE valuation!

Our team is ready to help you sell your home for the highest possible price ASAP
Key Details
Sold Price $522,500
Property Type Single Family Home
Sub Type Detached
Listing Status Sold
Purchase Type For Sale
Square Footage 3,730 sqft
Price per Sqft $140
Subdivision Flowerwood Estates
MLS Listing ID MDCR189892
Sold Date 12/09/19
Style Colonial
Bedrooms 5
Full Baths 4
HOA Y/N N
Abv Grd Liv Area 2,722
Originating Board BRIGHT
Year Built 1992
Annual Tax Amount $5,923
Tax Year 2018
Lot Size 3.870 Acres
Acres 3.87
Property Description
Beautiful Custom Brick Front Home is BACK ON THE MARKET!!! This 5 Bedroom 4 Bath Home is situated on 3.8 Acres, located amongst a Highly Sought After Community within the Carroll County Side of Mount Airy, offering Spectacular Views of Countryside and surrounding Upscale Estate Properties. This Spacious Home features an Upgraded Eat-in Kitchen with Stainless Steel Appliances and Granite Countertop & Island, adjacent to Large Mudroom and Main Level Bedroom with Hardwood Floors. Open & Bright Family Room with access to Backyard Deck for Grilling & Entertaining! Master Suite located on 2nd Level also connects to 4th Bedroom, which makes the perfect set up for a Sitting Room or additional Walk-in Closet. Fully finished Basement with Kitchenette, Full Bathroom and potential 6th Bedroom, which is the perfect setup for an In-law Suite.
Location
State MD
County Carroll
Zoning RESIDENTIAL
Rooms
Basement Full
Main Level Bedrooms 1
Interior
Interior Features Breakfast Area, Butlers Pantry, Combination Kitchen/Dining, Crown Moldings, Entry Level Bedroom, Family Room Off Kitchen, Floor Plan - Traditional, Floor Plan - Open, Formal/Separate Dining Room, Kitchen - Eat-In, Kitchen - Island, Kitchen - Table Space, Primary Bath(s), Pantry, Tub Shower, Walk-in Closet(s), Wood Floors, 2nd Kitchen, Upgraded Countertops, Window Treatments
Heating Heat Pump(s)
Cooling Central A/C, Heat Pump(s)
Flooring Marble, Hardwood, Ceramic Tile, Carpet
Fireplaces Number 1
Equipment Stainless Steel Appliances
Fireplace Y
Appliance Stainless Steel Appliances
Heat Source Electric
Laundry Main Floor, Has Laundry, Washer In Unit, Dryer In Unit
Exterior
Parking Features Garage - Side Entry, Garage Door Opener, Inside Access, Oversized, Additional Storage Area
Garage Spaces 2.0
Water Access N
View Panoramic, Pasture, Scenic Vista, Trees/Woods
Accessibility None
Attached Garage 2
Total Parking Spaces 2
Garage Y
Building
Lot Description Corner, Cul-de-sac, Front Yard, Landscaping, No Thru Street, Open, Rear Yard, Rural, SideYard(s), Sloping
Story 2
Sewer Community Septic Tank, Private Septic Tank
Water Well
Architectural Style Colonial
Level or Stories 2
Additional Building Above Grade, Below Grade
Structure Type Dry Wall
New Construction N
Schools
School District Carroll County Public Schools
Others
Pets Allowed Y
Senior Community No
Tax ID 0713025061
Ownership Fee Simple
SqFt Source Assessor
Special Listing Condition Standard
Pets Allowed No Pet Restrictions
Read Less

Bought with Benjamin W White • REMAX Platinum Realty



