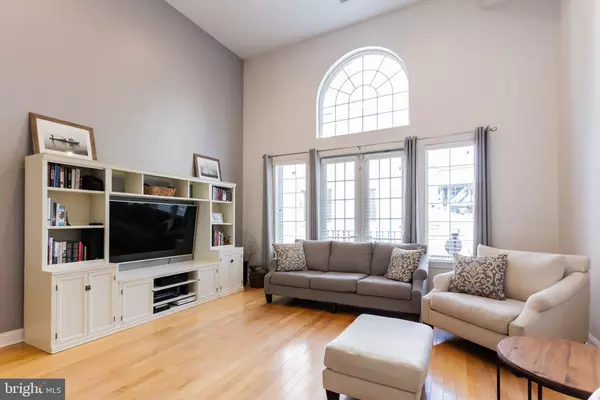For more information regarding the value of a property, please contact us for a free consultation.
116 QUARRY ST Philadelphia, PA 19106
Want to know what your home might be worth? Contact us for a FREE valuation!

Our team is ready to help you sell your home for the highest possible price ASAP
Key Details
Sold Price $920,000
Property Type Townhouse
Sub Type Interior Row/Townhouse
Listing Status Sold
Purchase Type For Sale
Square Footage 2,800 sqft
Price per Sqft $328
Subdivision Old City
MLS Listing ID PAPH835412
Sold Date 12/02/19
Style Straight Thru
Bedrooms 4
Full Baths 2
Half Baths 1
HOA Y/N N
Abv Grd Liv Area 2,800
Originating Board BRIGHT
Year Built 2005
Annual Tax Amount $13,693
Tax Year 2020
Lot Size 1,095 Sqft
Acres 0.03
Lot Dimensions 18.00 x 60.84
Property Description
Please view our Virtual Tour!A pristine, perfect four bedroom + den, two- and one-half bath, 2800 sq ft contemporary town home with one car garage parking. Located on a beautiful cobblestone Old City street, within a stone's throw of historical Elfreths alley. Bright open and spacious, with high ceilings, hardwood floors throughout and roof deck. First level: Enter into a spacious hallway with garage access, a powder room, and a large bedroom/Den/In-law. The main level Wow! Completely open living room/dining room/ kitchen with soaring ceilings, tons of windows, a double-sided gas fireplace (which you can enjoy in both Kitchen & Living Room), and a true, eat-in custom kitchen with a center island, lots of granite counter space, 42-inch Brookhaven wood cabinets with under-counter lighting, stainless steel appliances, a sub-zero refrigerator and stainless steel back-splash. A French door leads you to a beautiful, landscaped deck/patio. Next level: A huge bedroom with great southern exposure, good closet space, and a private full marble bath. Next level: Master suite Wonderful private space with a very large walk-in closet, and a huge spa bath with frame-less glass shower and double vanity. There s also another large bedroom with double closets. The top floor is a private office nook that leads you onto the incredible roof deck with 360-degree views. A true suburban home in the city, wide and deep. Located in the McCall School Catchment (2017 Blue Ribbon Award Winner). No association fees. Convenient to all the city has to offer
Location
State PA
County Philadelphia
Area 19106 (19106)
Zoning CMX3
Rooms
Main Level Bedrooms 1
Interior
Interior Features Breakfast Area, Ceiling Fan(s), Combination Kitchen/Living, Crown Moldings, Dining Area, Entry Level Bedroom, Floor Plan - Open, Intercom, Kitchen - Eat-In, Kitchen - Island, Primary Bath(s), Pantry, Tub Shower, Walk-in Closet(s)
Heating Forced Air
Cooling Central A/C
Flooring Hardwood
Fireplaces Number 1
Fireplaces Type Gas/Propane
Equipment Dryer, Dishwasher, Disposal, Microwave, Oven/Range - Gas, Range Hood, Refrigerator, Stainless Steel Appliances, Washer, Stove, Water Heater
Furnishings No
Fireplace Y
Appliance Dryer, Dishwasher, Disposal, Microwave, Oven/Range - Gas, Range Hood, Refrigerator, Stainless Steel Appliances, Washer, Stove, Water Heater
Heat Source Natural Gas
Laundry Upper Floor
Exterior
Garage Covered Parking
Garage Spaces 1.0
Utilities Available Electric Available, Natural Gas Available, Cable TV Available
Waterfront N
Water Access N
Accessibility None
Parking Type Attached Garage
Attached Garage 1
Total Parking Spaces 1
Garage Y
Building
Story 3+
Sewer Public Sewer
Water Public
Architectural Style Straight Thru
Level or Stories 3+
Additional Building Above Grade, Below Grade
New Construction N
Schools
Elementary Schools Mc Call Gen George
Middle Schools Mccall Gen
School District The School District Of Philadelphia
Others
Senior Community No
Tax ID 052186220
Ownership Fee Simple
SqFt Source Estimated
Security Features Intercom
Horse Property N
Special Listing Condition Standard
Read Less

Bought with Andrew Janos • Copper Hill Real Estate, LLC
GET MORE INFORMATION




