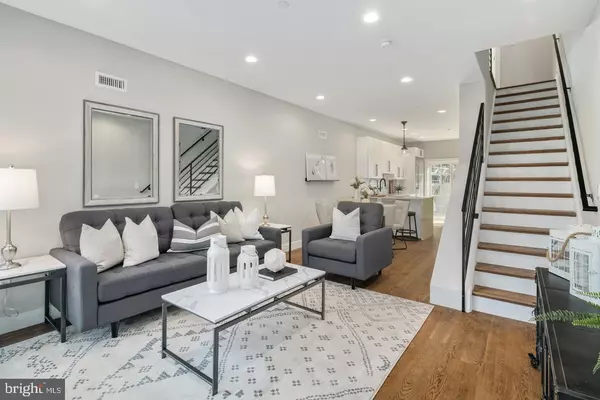For more information regarding the value of a property, please contact us for a free consultation.
2408 WAVERLY ST Philadelphia, PA 19146
Want to know what your home might be worth? Contact us for a FREE valuation!

Our team is ready to help you sell your home for the highest possible price ASAP
Key Details
Sold Price $1,320,000
Property Type Townhouse
Sub Type Interior Row/Townhouse
Listing Status Sold
Purchase Type For Sale
Square Footage 2,100 sqft
Price per Sqft $628
Subdivision Fitler Square
MLS Listing ID PAPH828662
Sold Date 11/19/19
Style Other
Bedrooms 4
Full Baths 3
HOA Y/N N
Abv Grd Liv Area 1,700
Originating Board BRIGHT
Year Built 2019
Annual Tax Amount $6,529
Tax Year 2020
Lot Size 750 Sqft
Acres 0.02
Lot Dimensions 15.00 x 50.00
Property Description
Welcome to 2408 Waverly, a beautiful new construction home on one of Fitler Square's most desirable tree lined streets. With approximately 2100square feet of interior living space, zero wasted space, 4 bedrooms, 3 baths, and high end finishes throughout, this home does not disappoint! Enter into the bright and wide open living/dining room combo with solid white oak wood flooring, recessed lighting, and massive front window. The chef's kitchen features Wilsonart quartz counters, breakfast bar with seating for two, Fabuwood cabinetry, double sink with Kohler faucet, crackled subway tile backsplash, and upgraded Thermador appliances including a 60" commercial grade double oven/range/hood. Off the kitchen through a sliding glass door is a private patio area, the perfect space for entertaining. Back inside, head downstairs to the fully finished basement where you'll find a 4th bedroom or additional living area, full bathroom with stall shower, tile flooring, tall ceilings, recessed lighting, 2 closets, and mechanical/storage room. A beautiful oak staircase with custom metal railings takes you to the 2nd floor where you'll find 2 spacious bedrooms, an arched shelving nook in the hallway made from reclaimed beams salvaged from the original house, 8ft tall solid raised panel doors, and a full bathroom with marble flooring and black Kohler fixtures. The entire 3rd floor is dedicated to the master suite which includes a stunning marble bathroom with custom shower door, double vanity, radiant floor heating, and Kohler fixtures. Take in skyline views from the master bedroom windows, appreciate the convenience of 3rd floor laundry, and enjoy the large master closet with soft-close sliding barn doors. Take the stairs up one more level to the fiberglass roof deck and grab a drink from your reclaimed wood mini bar area on your way out... you'll want to stay out there a while and enjoy the unobstructed views of Center City! Sprinkler system, spray foam insulation, dual zone heating and air conditioning, Nest thermostats, Ring doorbell, Restoration Hardware and Pottery Barn fixtures/accessories... come appreciate the quality of construction for yourself. GREENFIELD School Catchment. 10 year TAX ABATEMENT. With a walk score of 96, you're steps away from everything... Schuykill River Park/Trail/dog park, Fitler Square park, Rival Bros. Coffee, Cafe Lutecia, Rittenhouse Hardware, South Square Supermarket, Rittenhouse Square, shopping, and anything else you could ever want! Easy access to highways, hospitals, schools, public transportation, and 30th St Station. New construction in Fitler Square doesn't come around very often, take advantage of this amazing opportunity to live in the heart of Philadelphia in a stunning new home!
Location
State PA
County Philadelphia
Area 19146 (19146)
Zoning RSA5
Rooms
Basement Fully Finished
Interior
Heating Central
Cooling Central A/C
Heat Source Natural Gas
Exterior
Water Access N
Accessibility None
Garage N
Building
Story 3+
Sewer Public Sewer
Water Public
Architectural Style Other
Level or Stories 3+
Additional Building Above Grade, Below Grade
New Construction Y
Schools
Elementary Schools Albert M. Greenfield School
Middle Schools Albert M. Greenfield School
School District The School District Of Philadelphia
Others
Senior Community No
Tax ID 081112900
Ownership Fee Simple
SqFt Source Assessor
Special Listing Condition Standard
Read Less

Bought with Kira Mason • BHHS Fox & Roach Rittenhouse Office at Walnut St



