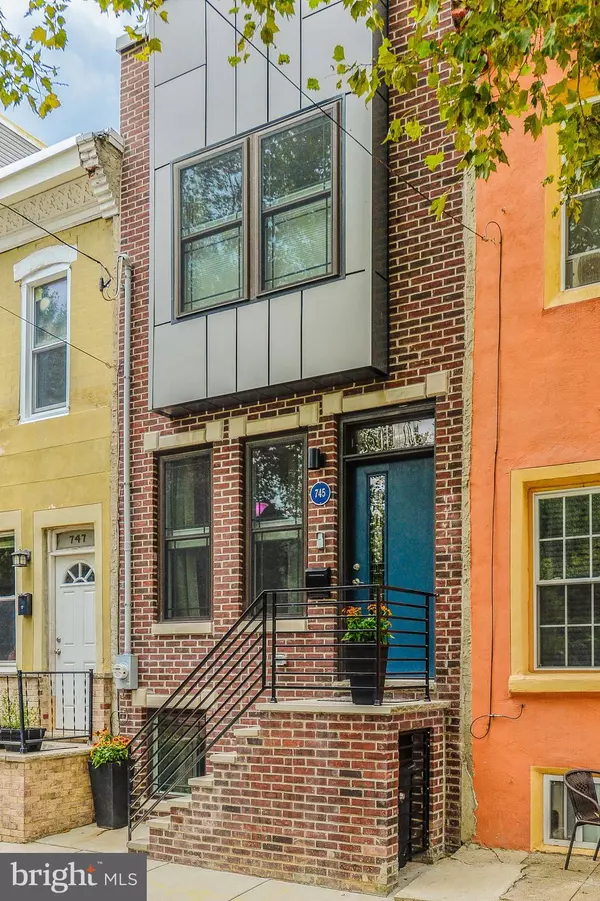For more information regarding the value of a property, please contact us for a free consultation.
745 EMILY ST Philadelphia, PA 19148
Want to know what your home might be worth? Contact us for a FREE valuation!

Our team is ready to help you sell your home for the highest possible price ASAP
Key Details
Sold Price $379,000
Property Type Townhouse
Sub Type Interior Row/Townhouse
Listing Status Sold
Purchase Type For Sale
Square Footage 1,791 sqft
Price per Sqft $211
Subdivision Dickinson Narrows
MLS Listing ID PAPH832326
Sold Date 11/22/19
Style Contemporary
Bedrooms 3
Full Baths 2
Half Baths 1
HOA Y/N N
Abv Grd Liv Area 1,341
Originating Board BRIGHT
Year Built 2015
Annual Tax Amount $679
Tax Year 2020
Lot Size 588 Sqft
Acres 0.01
Lot Dimensions 14.00 x 42.00
Property Description
Location really does count. This 1800 square foot town-home is located in the heart of Dickinson Narrows between Passyunk Square and Pennsport. It boasts an open floor plan, high ceilings, finished basement (used as a TV room with adjacent craft room), a roof deck AND a balcony off the master bedroom. A few of the amenities included: Bosch dishwasher, 5 burner range/oven, huge kitchen island, Ecobee smart thermostat, architectural speakers in the living room and master bedroom, pre-wired security system and pre-wired for either Fios or Comcast. And let s not forget the Growing Homes Garden across the street owned by Philly Parks & Rec. What does this mean to you? It means you get plenty of southern sunlight. With all the best of three neighborhoods has to offer, around the corner from the Bok Building, and 6 years left on the tax abatement, you don t want to miss this one.
Location
State PA
County Philadelphia
Area 19148 (19148)
Zoning RSA5
Direction South
Rooms
Basement Full, Fully Finished
Interior
Interior Features Breakfast Area, Ceiling Fan(s), Combination Dining/Living, Dining Area, Floor Plan - Open, Kitchen - Eat-In, Kitchen - Island, Primary Bath(s), Wood Floors
Hot Water Natural Gas
Heating Central, Hot Water
Cooling Central A/C
Flooring Hardwood
Equipment Cooktop, Dishwasher, Disposal, Dryer, Microwave, Oven/Range - Gas, Washer
Fireplace N
Window Features Double Hung,Energy Efficient
Appliance Cooktop, Dishwasher, Disposal, Dryer, Microwave, Oven/Range - Gas, Washer
Heat Source Natural Gas
Laundry Has Laundry
Exterior
Exterior Feature Patio(s), Balcony, Deck(s)
Water Access N
View Garden/Lawn
Roof Type Flat
Accessibility None
Porch Patio(s), Balcony, Deck(s)
Garage N
Building
Story 3+
Foundation Brick/Mortar
Sewer Public Sewer
Water Public
Architectural Style Contemporary
Level or Stories 3+
Additional Building Above Grade, Below Grade
New Construction N
Schools
Elementary Schools Southwark School
School District The School District Of Philadelphia
Others
Senior Community No
Tax ID 393035700
Ownership Fee Simple
SqFt Source Assessor
Acceptable Financing Cash, Conventional, FHA
Horse Property N
Listing Terms Cash, Conventional, FHA
Financing Cash,Conventional,FHA
Special Listing Condition Standard
Read Less

Bought with Monica Kramer • Keller Williams Philadelphia



