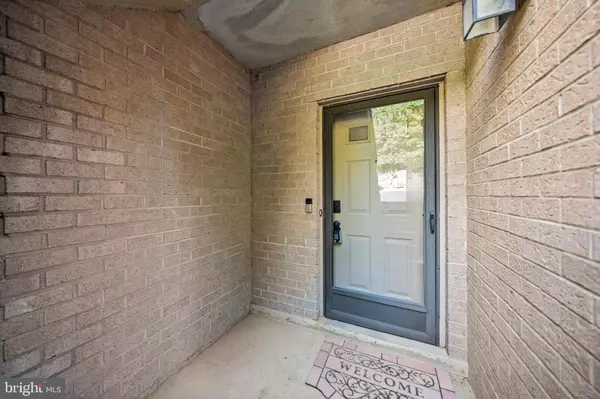3895-B STEPPES CT #3895B Falls Church, VA 22041
UPDATED:
Key Details
Property Type Condo
Sub Type Condo/Co-op
Listing Status Active
Purchase Type For Rent
Square Footage 1,394 sqft
Subdivision Steppes Of Barcroft
MLS Listing ID VAFX2256270
Style Colonial
Bedrooms 2
Full Baths 2
Half Baths 1
Condo Fees $200/mo
HOA Y/N N
Abv Grd Liv Area 1,394
Year Built 1984
Available Date 2025-07-21
Property Sub-Type Condo/Co-op
Source BRIGHT
Property Description
Welcome home to this beautifully updated 2-bedroom, 2.5-bath townhouse nestled in a prime location just off Columbia Pike, near Bailey's Crossroads and Route 7. Step inside to fresh paint throughout and a bright, inviting layout perfect for comfortable living and entertaining.
The remodeled kitchen features sleek granite countertops, newer appliances, and ample cabinet space—ideal for any home chef. Enjoy morning coffee or evening relaxation in the lovely back patio space, your own private outdoor retreat.
Upstairs, you'll find two spacious bedrooms each with its own en-suite bath, offering comfort and convenience for both residents and guests.
With shopping, dining, and commuter routes just minutes away, this move-in ready home offers the perfect blend of style, location, and ease. Don't miss this opportunity!
Location
State VA
County Fairfax
Zoning 220
Rooms
Other Rooms Bedroom 2, Kitchen, Family Room, Bedroom 1
Basement Front Entrance, Full, Fully Finished, Walkout Level, Windows
Main Level Bedrooms 2
Interior
Interior Features Breakfast Area, Family Room Off Kitchen, Combination Kitchen/Dining, Upgraded Countertops, Window Treatments, Primary Bath(s), Floor Plan - Open
Hot Water Natural Gas
Heating Forced Air, Central
Cooling Central A/C
Equipment Dishwasher, Disposal, Dryer, Dryer - Front Loading, Exhaust Fan, Icemaker, Microwave, Range Hood, Refrigerator, Stove, Washer, Washer/Dryer Stacked, Water Heater
Fireplace N
Appliance Dishwasher, Disposal, Dryer, Dryer - Front Loading, Exhaust Fan, Icemaker, Microwave, Range Hood, Refrigerator, Stove, Washer, Washer/Dryer Stacked, Water Heater
Heat Source Natural Gas
Exterior
Amenities Available Common Grounds, Reserved/Assigned Parking
Water Access N
Accessibility None
Garage N
Building
Story 2
Unit Features Garden 1 - 4 Floors
Sewer Public Sewer
Water Public
Architectural Style Colonial
Level or Stories 2
Additional Building Above Grade
New Construction N
Schools
School District Fairfax County Public Schools
Others
Pets Allowed Y
HOA Fee Include Common Area Maintenance,Ext Bldg Maint,Snow Removal,Trash
Senior Community No
Tax ID 61-4-32- -3895B
Ownership Other
Pets Allowed Case by Case Basis




