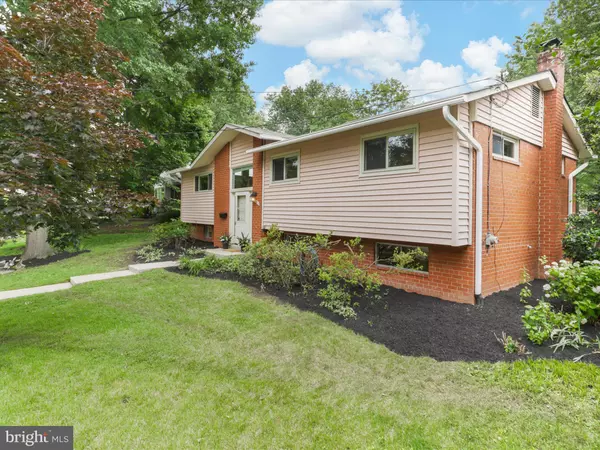905 PEELE PL Alexandria, VA 22304
UPDATED:
Key Details
Property Type Single Family Home
Sub Type Detached
Listing Status Active
Purchase Type For Sale
Square Footage 3,159 sqft
Price per Sqft $254
Subdivision Brookville Seminary Valley
MLS Listing ID VAAX2045902
Style Mid-Century Modern
Bedrooms 4
Full Baths 2
Half Baths 1
HOA Y/N N
Abv Grd Liv Area 2,106
Year Built 1959
Available Date 2025-06-04
Annual Tax Amount $7,545
Tax Year 2024
Lot Size 9,193 Sqft
Acres 0.21
Property Sub-Type Detached
Source BRIGHT
Property Description
Step inside to discover freshly refinished hardwood floors, new paint throughout, and tastefully renovated bathrooms that combine comfort and style. The inviting layout includes spacious living and dining areas, and while the kitchen retains its original charm, it's perfectly functional with room to personalize and make your own.
The screened-in porch is a true retreat, offering peaceful views of the beautifully landscaped, fully fenced backyard—a private haven with colorful blooms and space to garden, play, or entertain.
Downstairs, the expansive lower level offers a large family room, bonus flex space (perfect for a home office, gym, or 4th bedroom), a half bath, and a roomy laundry/storage area with plenty of potential.
Located just minutes from Holmes Run Trail, Foxchase Shopping Center, Ben Brenman Park, and the Beatley Library, with easy access to I-395, Old Town Alexandria, and DC, this home combines location, value, and character in one package.
Don't miss this opportunity to own a well-cared-for home in a quiet and convenient Alexandria setting. Come see it today—and imagine the possibilities!
Location
State VA
County Alexandria City
Zoning R 8
Rooms
Basement Partially Finished
Main Level Bedrooms 3
Interior
Interior Features Ceiling Fan(s), Window Treatments, Attic, Bathroom - Stall Shower, Bathroom - Tub Shower, Carpet, Dining Area, Floor Plan - Traditional, Recessed Lighting, Upgraded Countertops, Wood Floors
Hot Water Natural Gas
Heating Forced Air
Cooling Central A/C
Flooring Carpet, Ceramic Tile, Hardwood, Laminated
Inclusions Wooden cabinet in the kitchen conveys as-is
Equipment Built-In Microwave, Dryer, Washer, Dishwasher, Disposal, Refrigerator, Stove
Furnishings No
Fireplace N
Window Features Vinyl Clad
Appliance Built-In Microwave, Dryer, Washer, Dishwasher, Disposal, Refrigerator, Stove
Heat Source Natural Gas
Laundry Basement, Has Laundry, Dryer In Unit, Washer In Unit
Exterior
Exterior Feature Enclosed, Screened, Patio(s)
Garage Spaces 1.0
Fence Chain Link
Utilities Available Natural Gas Available, Electric Available, Water Available, Sewer Available, Cable TV Available
Water Access N
Roof Type Asphalt
Accessibility None
Porch Enclosed, Screened, Patio(s)
Total Parking Spaces 1
Garage N
Building
Story 2
Foundation Slab
Sewer Public Sewer
Water Public
Architectural Style Mid-Century Modern
Level or Stories 2
Additional Building Above Grade, Below Grade
Structure Type 9'+ Ceilings,Dry Wall
New Construction N
Schools
Elementary Schools James K. Polk
Middle Schools Francis C Hammond
High Schools Alexandria City
School District Alexandria City Public Schools
Others
Pets Allowed Y
Senior Community No
Tax ID 34992000
Ownership Fee Simple
SqFt Source Assessor
Acceptable Financing Conventional, Cash, VA, FHA
Listing Terms Conventional, Cash, VA, FHA
Financing Conventional,Cash,VA,FHA
Special Listing Condition Standard
Pets Allowed No Pet Restrictions
Virtual Tour https://iframe.videodelivery.net/f05e53e6c4256bc270da5622d46c6c9f




