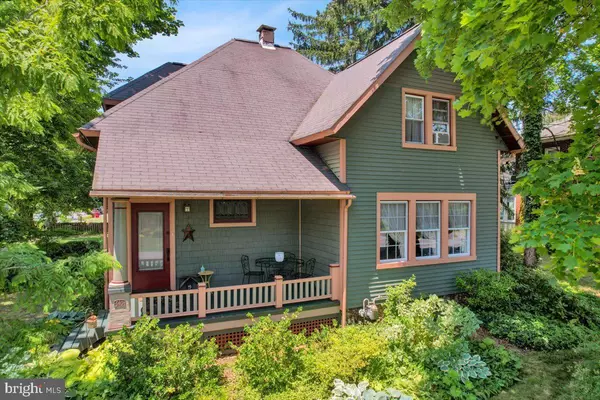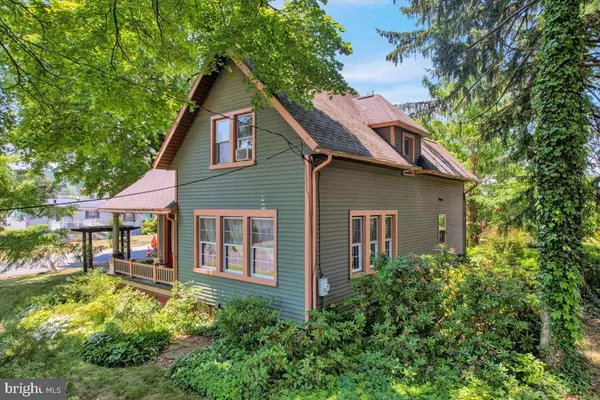540 HILL RD Wernersville, PA 19565
UPDATED:
01/24/2025 04:53 PM
Key Details
Property Type Single Family Home
Sub Type Detached
Listing Status Coming Soon
Purchase Type For Sale
Square Footage 1,472 sqft
Price per Sqft $237
Subdivision None Available
MLS Listing ID PABK2044658
Style Craftsman
Bedrooms 3
Full Baths 2
HOA Y/N N
Abv Grd Liv Area 1,472
Originating Board BRIGHT
Year Built 1940
Annual Tax Amount $3,781
Tax Year 2022
Lot Size 10,454 Sqft
Acres 0.24
Lot Dimensions 0.00 x 0.00
Property Description
Location
State PA
County Berks
Area South Heidelberg Twp (10251)
Zoning RESIDENTIAL
Rooms
Basement Full, Fully Finished
Interior
Interior Features Stove - Wood
Hot Water Electric
Heating Steam
Cooling Window Unit(s)
Fireplace N
Heat Source Natural Gas
Exterior
Parking Features Oversized
Garage Spaces 1.0
Water Access N
Accessibility None
Total Parking Spaces 1
Garage Y
Building
Story 2
Foundation Stone
Sewer Public Sewer
Water Public
Architectural Style Craftsman
Level or Stories 2
Additional Building Above Grade, Below Grade
New Construction N
Schools
School District Conrad Weiser Area
Others
Senior Community No
Tax ID 51-4366-14-44-0850
Ownership Fee Simple
SqFt Source Assessor
Special Listing Condition Standard




