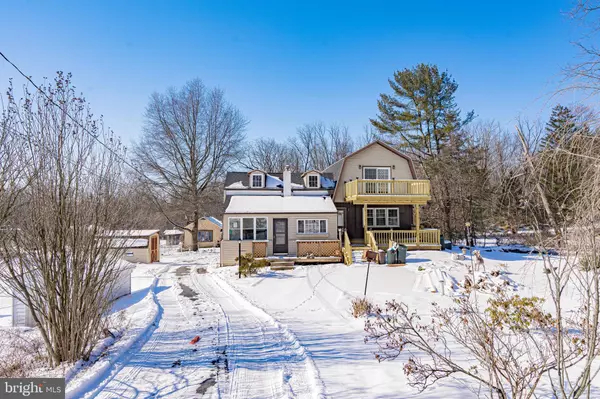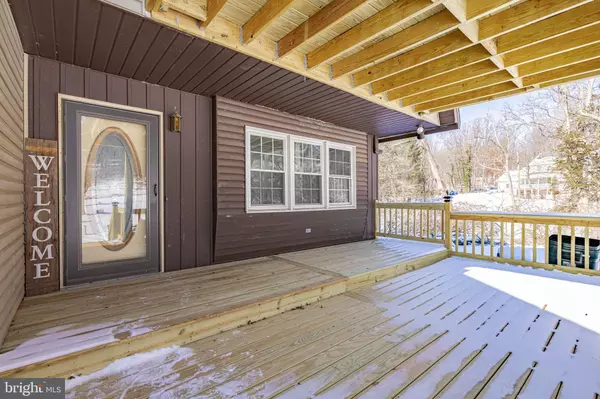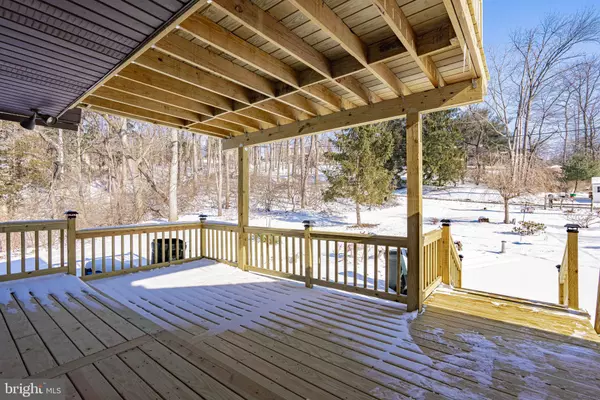3068 WOODLANE AVE Orefield, PA 18069
OPEN HOUSE
Sun Jan 26, 1:00pm - 3:00pm
UPDATED:
01/26/2025 04:06 AM
Key Details
Property Type Single Family Home
Sub Type Detached
Listing Status Active
Purchase Type For Sale
Square Footage 2,389 sqft
Price per Sqft $179
Subdivision None Available
MLS Listing ID PALH2010940
Style Cape Cod
Bedrooms 5
Full Baths 3
Half Baths 1
HOA Y/N N
Abv Grd Liv Area 2,389
Originating Board BRIGHT
Year Built 1945
Annual Tax Amount $4,575
Tax Year 2024
Lot Size 8,885 Sqft
Acres 0.2
Lot Dimensions 47.60 x 138.00
Property Description
Location
State PA
County Lehigh
Area North Whitehall Twp (12316)
Zoning SR
Rooms
Other Rooms Living Room, Dining Room, Bedroom 2, Bedroom 3, Bedroom 4, Bedroom 5, Kitchen, Family Room, Breakfast Room, Bedroom 1, Laundry, Mud Room, Full Bath, Half Bath
Basement Full, Partial, Garage Access, Interior Access, Outside Entrance, Rear Entrance, Unfinished, Walkout Level, Workshop
Main Level Bedrooms 1
Interior
Interior Features Dining Area, Kitchen - Eat-In, Attic
Hot Water Electric
Heating Other
Cooling Ceiling Fan(s), Ductless/Mini-Split
Flooring Hardwood, Luxury Vinyl Plank, Tile/Brick, Vinyl
Equipment Washer, Dryer, Dishwasher, Oven/Range - Electric, Refrigerator, Water Conditioner - Owned
Fireplace N
Appliance Washer, Dryer, Dishwasher, Oven/Range - Electric, Refrigerator, Water Conditioner - Owned
Heat Source Other, Electric
Laundry Hookup, Has Laundry, Main Floor
Exterior
Exterior Feature Balcony, Deck(s), Patio(s)
Parking Features Built In, Basement Garage, Garage - Rear Entry, Inside Access, Additional Storage Area
Garage Spaces 1.0
Water Access N
View Panoramic, Trees/Woods, Street
Roof Type Asphalt
Accessibility 2+ Access Exits
Porch Balcony, Deck(s), Patio(s)
Attached Garage 1
Total Parking Spaces 1
Garage Y
Building
Lot Description Level
Story 1.5
Foundation Other
Sewer Septic Exists
Water Well
Architectural Style Cape Cod
Level or Stories 1.5
Additional Building Above Grade, Below Grade
New Construction N
Schools
Elementary Schools Kernsville
School District Parkland
Others
Senior Community No
Tax ID 546872338518-00001
Ownership Fee Simple
SqFt Source Assessor
Acceptable Financing Cash, Conventional
Listing Terms Cash, Conventional
Financing Cash,Conventional
Special Listing Condition Standard




