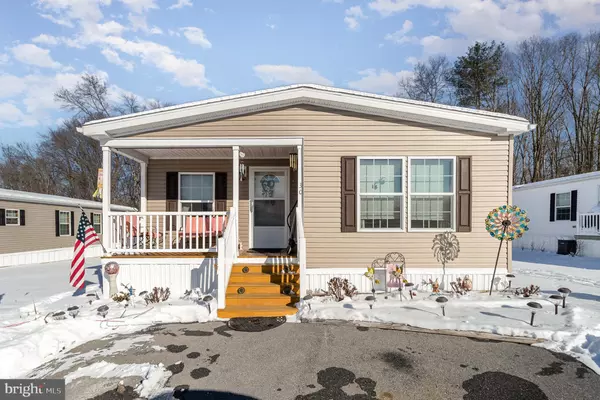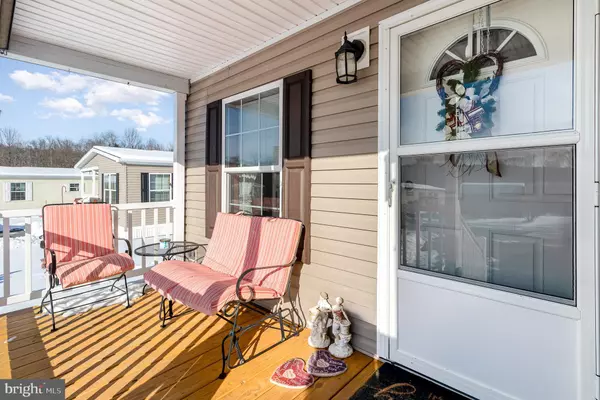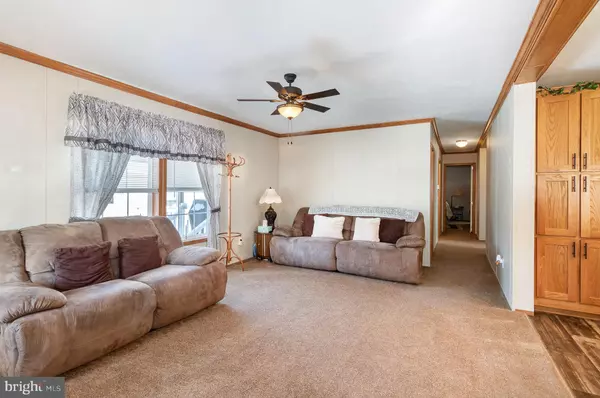30 MEADOWVIEW DR New Bloomfield, PA 17068
UPDATED:
01/23/2025 05:43 PM
Key Details
Property Type Manufactured Home
Sub Type Manufactured
Listing Status Coming Soon
Purchase Type For Sale
Square Footage 1,433 sqft
Price per Sqft $78
Subdivision None Available
MLS Listing ID PAPY2006840
Style Ranch/Rambler
Bedrooms 3
Full Baths 2
HOA Y/N N
Abv Grd Liv Area 1,433
Originating Board BRIGHT
Year Built 2020
Annual Tax Amount $752
Tax Year 2023
Property Description
Step inside to discover an open-concept layout designed for both relaxation and functionality. The spacious kitchen is a chef's dream, featuring an oversized island, sleek black appliances, and ample cabinetry. It flows seamlessly into the dining area and bright living room, creating a perfect space for gatherings.
The primary suite serves as a private retreat, boasting a walk-in closet and an en-suite bathroom with a soaking tub, dual vanity, and separate shower. Two additional bedrooms and a second full bathroom provide plenty of space for family, guests, or a home office.
Convenience meets practicality with a dedicated laundry room that opens directly onto the expansive side deck, which is twice the size of a standard deck—perfect for outdoor entertaining or simply enjoying the serene surroundings. The home also features a covered front porch, ideal for sipping your morning coffee or relaxing in the fresh air. A shed provides additional storage, and the property backs up to a peaceful wooded area for added privacy.
Efficiently heated with propane, this home combines modern features with thoughtful design. Located in a well-maintained community close to shopping, dining, and local amenities, 30 Meadowview Drive is ready to welcome you home.
Location
State PA
County Perry
Area Centre Twp (15050)
Zoning MOBILE HOME PARK
Rooms
Other Rooms Living Room, Dining Room, Primary Bedroom, Bedroom 2, Bedroom 3, Kitchen, Laundry, Primary Bathroom
Main Level Bedrooms 3
Interior
Interior Features Bathroom - Soaking Tub, Bathroom - Tub Shower, Carpet, Ceiling Fan(s), Combination Kitchen/Dining, Entry Level Bedroom, Kitchen - Island, Walk-in Closet(s), Window Treatments
Hot Water Electric
Cooling Central A/C
Flooring Carpet, Vinyl
Inclusions Refrigerator, Shed
Equipment Built-In Microwave, Dishwasher, Oven/Range - Gas, Range Hood
Furnishings No
Fireplace N
Appliance Built-In Microwave, Dishwasher, Oven/Range - Gas, Range Hood
Heat Source Propane - Leased
Exterior
Garage Spaces 2.0
Water Access N
Accessibility None
Total Parking Spaces 2
Garage N
Building
Story 1
Foundation Pillar/Post/Pier
Sewer Private Sewer
Water Community
Architectural Style Ranch/Rambler
Level or Stories 1
Additional Building Above Grade, Below Grade
New Construction N
Schools
High Schools West Perry High School
School District West Perry
Others
Senior Community No
Tax ID 050-100.00-087.030T03952
Ownership Ground Rent
SqFt Source Assessor
Acceptable Financing Cash, Conventional
Listing Terms Cash, Conventional
Financing Cash,Conventional
Special Listing Condition Standard




