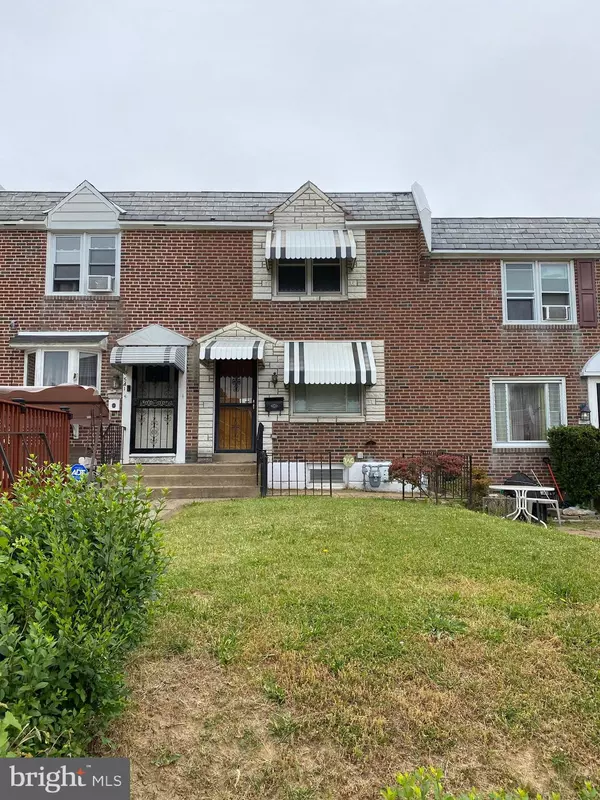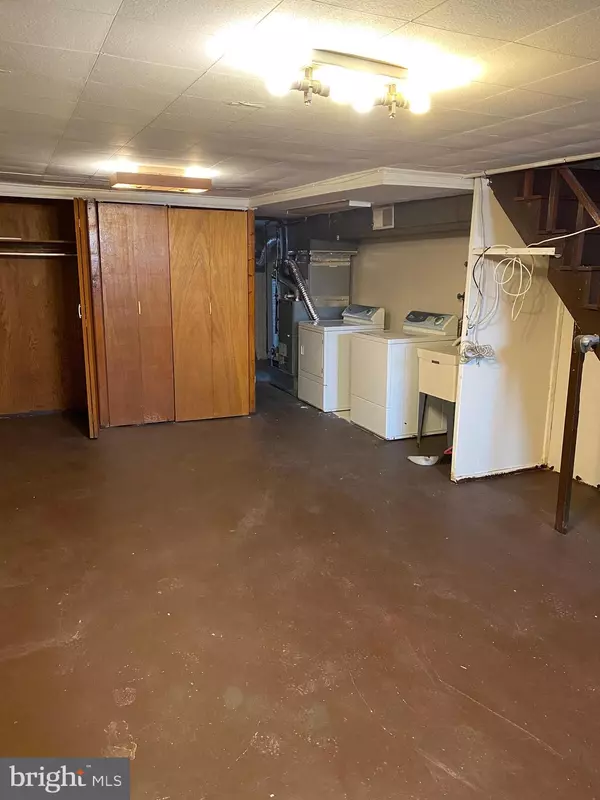543 S 3RD ST Darby, PA 19023
UPDATED:
01/22/2025 06:00 PM
Key Details
Property Type Townhouse
Sub Type Interior Row/Townhouse
Listing Status Active
Purchase Type For Rent
Square Footage 1,152 sqft
Subdivision None Available
MLS Listing ID PADE2082856
Style Colonial
Bedrooms 3
Full Baths 1
HOA Y/N N
Abv Grd Liv Area 1,152
Originating Board BRIGHT
Year Built 1956
Lot Size 1,568 Sqft
Acres 0.04
Property Description
Enter the home and be greeted by the spacious living room complete with carpet flooring and a ceiling fan. The carpet flows continuously into the dining area which is large enough to accommodate a six-seat dining set with ease! The dining area is located just off the kitchen which is perfect for preparing and serving meals.
The kitchen includes patterned tile flooring, white cabinetry with butcher block countertop, full-sized refrigerator, and four-burner gas range. There is plenty of storage space throughout the cabinets and enough counterspace to prepare any meal!
All three bedrooms include carpet flooring, ample closet space, and ceiling fans which are perfect for air circulation. The bathroom has been recently updated and includes stone tile flooring, modern vanity, and a full-sized bathtub/shower with a custom tile surround!
In addition to all of the great features throughout the home, there is also an unfinished basement for additional storage! It also includes a washer and dryer for added convenience.
Tenants are responsible for electric, gas, water, and cable/internet in addition to rent each month. Pets permitted with $500.00 pet deposit! (15 lbs. or less)
Application Qualifications: Minimum monthly income is 3 times the tenant's portion of the monthly rent, acceptable rental history, acceptable credit history and acceptable criminal history. More specific information provided with the application.
Location
State PA
County Delaware
Area Colwyn Boro (10412)
Zoning RES
Rooms
Other Rooms Living Room, Dining Room, Primary Bedroom, Bedroom 2, Kitchen, Bedroom 1
Basement Full
Interior
Hot Water Natural Gas
Heating Forced Air
Cooling Wall Unit, Ceiling Fan(s)
Flooring Fully Carpeted
Fireplace N
Heat Source Natural Gas
Laundry Basement
Exterior
Exterior Feature Patio(s)
Water Access N
Roof Type Flat
Accessibility None
Porch Patio(s)
Garage N
Building
Lot Description Level, Front Yard
Story 2
Foundation Concrete Perimeter
Sewer Public Sewer
Water Public
Architectural Style Colonial
Level or Stories 2
Additional Building Above Grade
New Construction N
Schools
School District William Penn
Others
Pets Allowed Y
Senior Community No
Tax ID 12-00-00706-00
Ownership Other
SqFt Source Estimated
Security Features Security System
Pets Allowed Cats OK, Dogs OK, Size/Weight Restriction, Pet Addendum/Deposit




