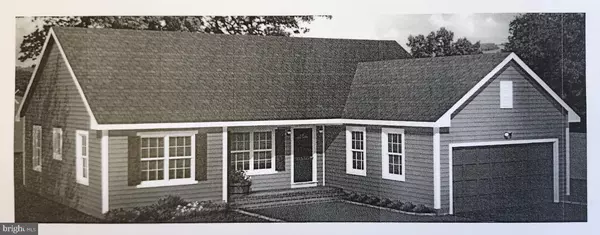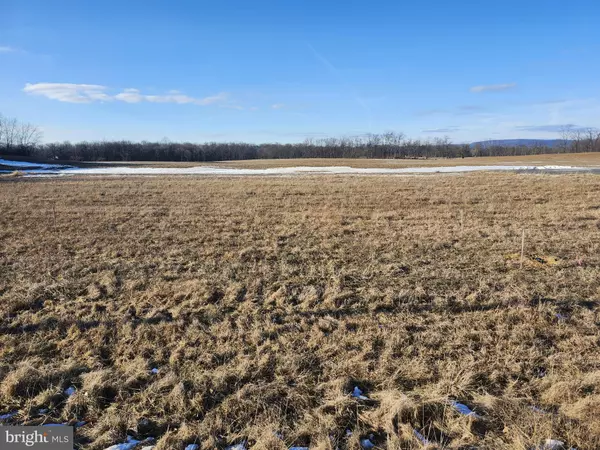LOT 4 ELTON DRIVE Carlisle, PA 17015
UPDATED:
01/22/2025 12:03 AM
Key Details
Property Type Single Family Home
Sub Type Detached
Listing Status Active
Purchase Type For Sale
Square Footage 1,380 sqft
Price per Sqft $307
Subdivision None Available
MLS Listing ID PACB2038434
Style Ranch/Rambler
Bedrooms 3
Full Baths 2
HOA Y/N N
Abv Grd Liv Area 1,380
Originating Board BRIGHT
Annual Tax Amount $614
Tax Year 2024
Lot Size 0.770 Acres
Acres 0.77
Property Description
Seller is a licensed PA Real Estate Salesperson (Listing Agent).
Location
State PA
County Cumberland
Area West Pennsboro Twp (14446)
Zoning RURAL RESIDENTIAL
Rooms
Other Rooms Living Room, Dining Room, Primary Bedroom, Bedroom 2, Bedroom 3, Kitchen, Basement, Laundry, Bathroom 2, Primary Bathroom
Basement Full, Poured Concrete, Unfinished, Interior Access, Outside Entrance
Main Level Bedrooms 3
Interior
Interior Features Bathroom - Tub Shower, Bathroom - Walk-In Shower, Carpet, Dining Area, Floor Plan - Open, Pantry, Primary Bath(s), Recessed Lighting, Walk-in Closet(s)
Hot Water Electric
Heating Heat Pump(s)
Cooling Central A/C
Flooring Carpet, Laminated
Inclusions Range/Oven, Microwave Range Hood, Dishwasher,
Equipment Dishwasher, Exhaust Fan, Oven/Range - Electric, Range Hood, Stainless Steel Appliances, Water Heater
Fireplace N
Appliance Dishwasher, Exhaust Fan, Oven/Range - Electric, Range Hood, Stainless Steel Appliances, Water Heater
Heat Source Electric
Laundry Has Laundry, Main Floor
Exterior
Parking Features Garage - Side Entry, Garage Door Opener, Inside Access
Garage Spaces 8.0
Utilities Available Cable TV Available, Electric Available, Phone Available, Sewer Available, Water Available
Water Access N
Roof Type Shingle
Accessibility 2+ Access Exits
Attached Garage 2
Total Parking Spaces 8
Garage Y
Building
Lot Description Cleared, Front Yard, Open, Rear Yard, Road Frontage, SideYard(s)
Story 1
Foundation Permanent
Sewer Mound System, Perc Approved Septic, Private Septic Tank
Water Well
Architectural Style Ranch/Rambler
Level or Stories 1
Additional Building Above Grade
Structure Type Dry Wall
New Construction Y
Schools
High Schools Big Spring
School District Big Spring
Others
Pets Allowed Y
Senior Community No
Tax ID 46-09-0523-008D
Ownership Fee Simple
SqFt Source Estimated
Acceptable Financing Cash, Conventional, FHA, VA
Listing Terms Cash, Conventional, FHA, VA
Financing Cash,Conventional,FHA,VA
Special Listing Condition Standard
Pets Allowed No Pet Restrictions




