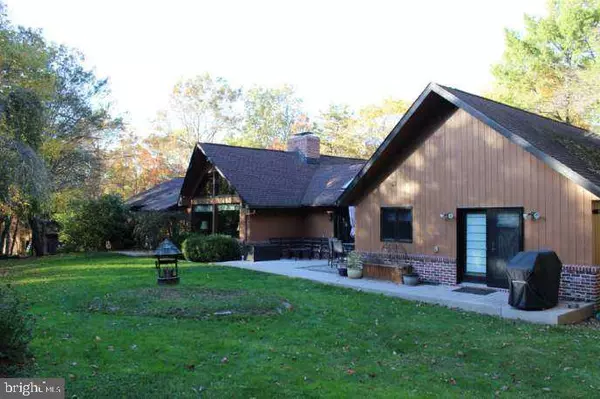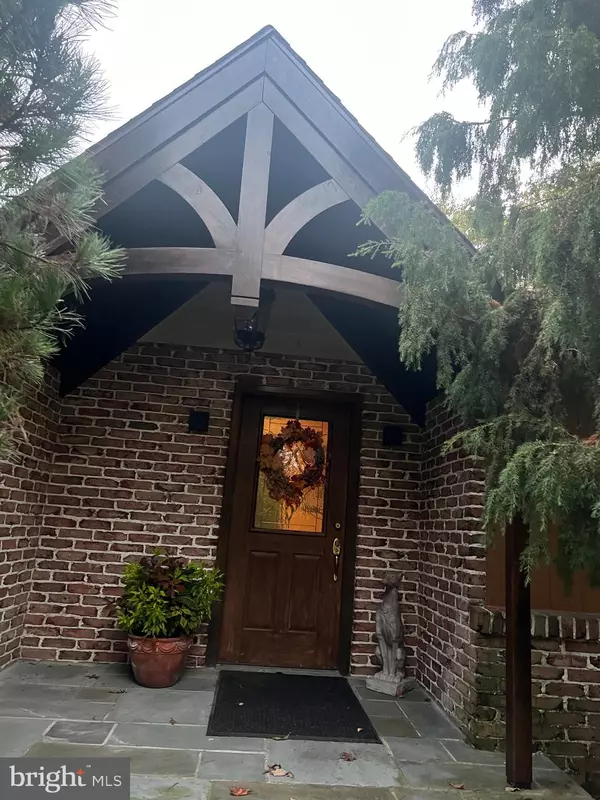838 STOCKTON MOUNTAIN ROAD Hazleton, PA 18201
UPDATED:
01/20/2025 10:40 AM
Key Details
Property Type Single Family Home
Sub Type Detached
Listing Status Active
Purchase Type For Sale
Subdivision None Available
MLS Listing ID PALU2002148
Style Raised Ranch/Rambler
Bedrooms 5
Full Baths 3
HOA Y/N N
Originating Board BRIGHT
Year Built 1968
Tax Year 2021
Lot Size 3.700 Acres
Acres 3.7
Property Description
Plenty of storage. Loft with outdoor balcony. Maintenance-free composite deck located off the dining room. French doors.
Lots of sunlight. Upper access road. 1200 sq ft heated garage with water supply, sink, dog tub, storage cabinets and attic. Large parking area. Property is tucked away, but close to shopping, rails to trails, and I-80. Conveniently located.
Quality craftsmanship throughout. They don't make them like this anymore!
Location
State PA
County Luzerne
Area Hazleton City (13771)
Zoning RESIDENTAL
Rooms
Basement Fully Finished
Main Level Bedrooms 5
Interior
Interior Features Cedar Closet(s), Bathroom - Soaking Tub, Bathroom - Tub Shower, Combination Kitchen/Dining, Entry Level Bedroom, Formal/Separate Dining Room, Kitchen - Eat-In, Kitchen - Island, Walk-in Closet(s), Wood Floors, Breakfast Area, Kitchen - Gourmet
Hot Water Electric
Heating Baseboard - Electric
Cooling Central A/C
Flooring Carpet, Hardwood, Tile/Brick
Fireplaces Number 2
Fireplaces Type Stone, Gas/Propane
Inclusions 2 refrigerators, washer/dryer, microwave, dishwasher, oven
Equipment ENERGY STAR Refrigerator, Built-In Microwave, Washer, Dryer, Dishwasher
Furnishings No
Fireplace Y
Appliance ENERGY STAR Refrigerator, Built-In Microwave, Washer, Dryer, Dishwasher
Heat Source Geo-thermal
Laundry Main Floor
Exterior
Exterior Feature Deck(s)
Parking Features Additional Storage Area, Garage - Front Entry, Garage Door Opener, Oversized
Garage Spaces 7.0
Water Access N
View Trees/Woods
Accessibility Level Entry - Main, 2+ Access Exits
Porch Deck(s)
Total Parking Spaces 7
Garage Y
Building
Story 2
Foundation Brick/Mortar, Concrete Perimeter, Crawl Space
Sewer Public Sewer
Water Well
Architectural Style Raised Ranch/Rambler
Level or Stories 2
Additional Building Above Grade, Below Grade
New Construction N
Schools
School District Hazleton Area
Others
Pets Allowed N
Senior Community No
Tax ID 26-U9S1-00A-01A-000
Ownership Fee Simple
SqFt Source Assessor
Security Features Carbon Monoxide Detector(s),Motion Detectors,Smoke Detector,Security System
Acceptable Financing Conventional, Cash
Horse Property N
Listing Terms Conventional, Cash
Financing Conventional,Cash
Special Listing Condition Standard




