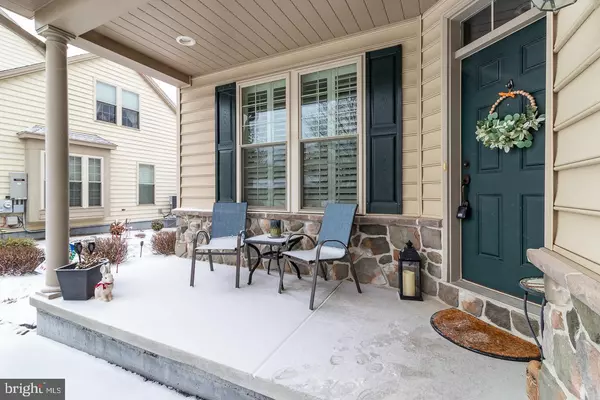418 LAUREL RIDGE PATH Cochranville, PA 19330
UPDATED:
01/21/2025 04:04 PM
Key Details
Property Type Single Family Home, Townhouse
Sub Type Twin/Semi-Detached
Listing Status Active
Purchase Type For Sale
Square Footage 1,690 sqft
Price per Sqft $236
Subdivision Honeycroft Village
MLS Listing ID PACT2089788
Style Carriage House
Bedrooms 2
Full Baths 2
HOA Fees $294/mo
HOA Y/N Y
Abv Grd Liv Area 1,690
Originating Board BRIGHT
Year Built 2012
Annual Tax Amount $6,554
Tax Year 2024
Lot Size 5,227 Sqft
Acres 0.12
Lot Dimensions 0.00 x 0.00
Property Description
Natural light pours into the spacious Dining Room, featuring a triple window and cozy window seat, as well as the inviting Great Room, offering generous space for both relaxation and entertaining. The kitchen is a chef's dream, with upgraded cabinetry, sleek black appliances, engineered hardwood floors, a pantry for ample storage, and a convenient breakfast bar that opens to the Dining Room—ideal for casual meals and gatherings. Plantation shutters add a touch of elegance throughout. Adjacent to the kitchen, the laundry room offers easy access to the two-car garage, adding extra convenience.
The sunroom, bathed in sunlight, provides versatile space for an office, craft room, or cozy reading nook. A sliding glass door opens to a custom 10'x12' composite deck, overlooking tranquil open space—perfect for peaceful mornings or entertaining guests.
The spacious owner's suite offers an en-suite 4-piece bath providing a touch of luxury and a walk-in closet with built-in shelving and drawers. A second bedroom is complemented and serviced by a full hall bath, providing excellent accommodations for guests.
The full basement, with an egress window, presents endless possibilities and is ready to be customized to suit your needs.
Located just steps from the community clubhouse, which features a heated indoor pool, fitness center, and social spaces, this home offers unmatched convenience with nearby shopping, dining, and golf. All while you enjoy the low-maintenance lifestyle of this vibrant, active community.
Make this stunning cottage your new home today!
Location
State PA
County Chester
Area Londonderry Twp (10346)
Zoning RESIDENTIAL
Rooms
Other Rooms Living Room, Dining Room, Bedroom 2, Kitchen, Bedroom 1, Sun/Florida Room, Laundry
Basement Full
Main Level Bedrooms 2
Interior
Hot Water Electric
Heating Forced Air
Cooling Central A/C
Flooring Wood, Carpet, Vinyl
Equipment Built-In Microwave, Built-In Range, Dishwasher, Dryer, Refrigerator, Washer
Fireplace N
Appliance Built-In Microwave, Built-In Range, Dishwasher, Dryer, Refrigerator, Washer
Heat Source Propane - Leased
Laundry Main Floor
Exterior
Exterior Feature Deck(s), Porch(es)
Parking Features Garage - Front Entry
Garage Spaces 4.0
Utilities Available Cable TV Available, Electric Available, Phone Available, Sewer Available, Water Available
Water Access N
Roof Type Shingle
Accessibility None
Porch Deck(s), Porch(es)
Attached Garage 2
Total Parking Spaces 4
Garage Y
Building
Story 1
Foundation Concrete Perimeter
Sewer Public Sewer
Water Public
Architectural Style Carriage House
Level or Stories 1
Additional Building Above Grade, Below Grade
New Construction N
Schools
High Schools Octorara Area
School District Octorara Area
Others
Pets Allowed Y
Senior Community Yes
Age Restriction 55
Tax ID 46-02-0736
Ownership Fee Simple
SqFt Source Estimated
Acceptable Financing Cash, Conventional, FHA, PHFA, USDA, VA
Listing Terms Cash, Conventional, FHA, PHFA, USDA, VA
Financing Cash,Conventional,FHA,PHFA,USDA,VA
Special Listing Condition Standard
Pets Allowed No Pet Restrictions




