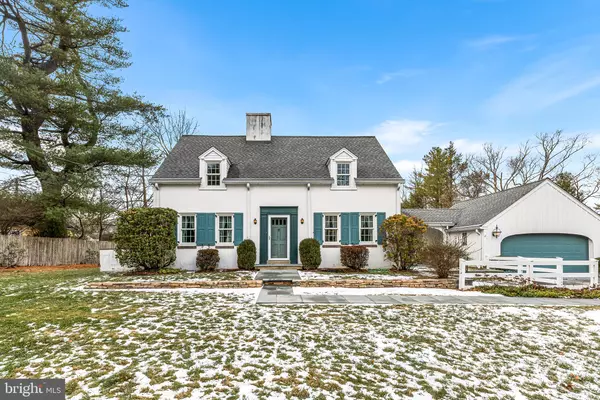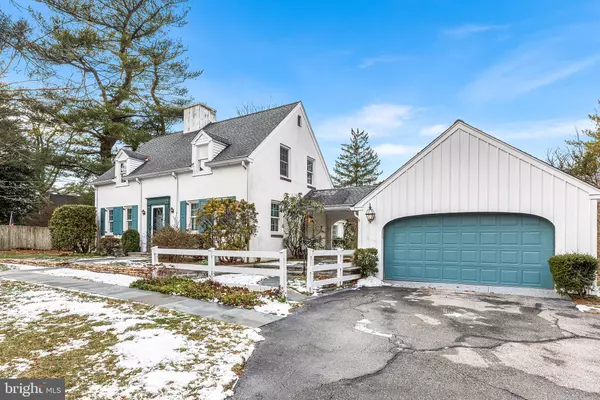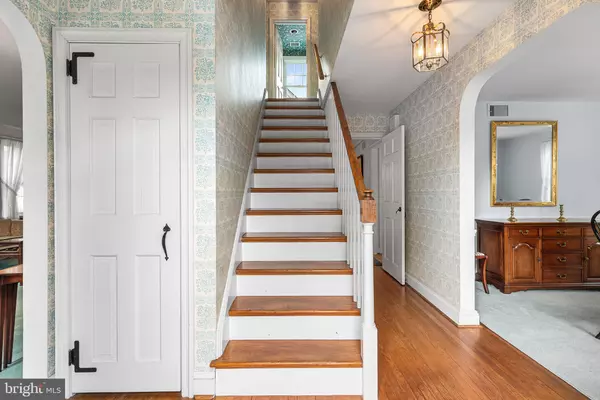1116 YOUNGS FORD RD Gladwyne, PA 19035
UPDATED:
01/24/2025 04:20 PM
Key Details
Property Type Single Family Home
Sub Type Detached
Listing Status Active
Purchase Type For Sale
Square Footage 2,046 sqft
Price per Sqft $452
Subdivision None Available
MLS Listing ID PAMC2127382
Style Cape Cod
Bedrooms 3
Full Baths 2
Half Baths 1
HOA Y/N N
Abv Grd Liv Area 2,046
Originating Board BRIGHT
Year Built 1950
Annual Tax Amount $10,961
Tax Year 2023
Lot Size 0.432 Acres
Acres 0.43
Lot Dimensions 150.00 x 0.00
Property Description
Location
State PA
County Montgomery
Area Lower Merion Twp (10640)
Zoning RESIDENTIAL
Rooms
Basement Interior Access, Outside Entrance, Full
Interior
Hot Water Natural Gas
Heating Hot Water
Cooling Central A/C
Flooring Hardwood, Ceramic Tile
Fireplaces Number 2
Fireplace Y
Heat Source Oil
Laundry Basement, Lower Floor
Exterior
Parking Features Garage Door Opener, Garage - Front Entry
Garage Spaces 4.0
Water Access N
Roof Type Architectural Shingle,Shingle
Accessibility None
Attached Garage 4
Total Parking Spaces 4
Garage Y
Building
Story 1.5
Foundation Stone, Concrete Perimeter
Sewer Public Sewer
Water Public
Architectural Style Cape Cod
Level or Stories 1.5
Additional Building Above Grade, Below Grade
New Construction N
Schools
School District Lower Merion
Others
Senior Community No
Tax ID 40-00-69376-001
Ownership Fee Simple
SqFt Source Assessor
Special Listing Condition Standard




