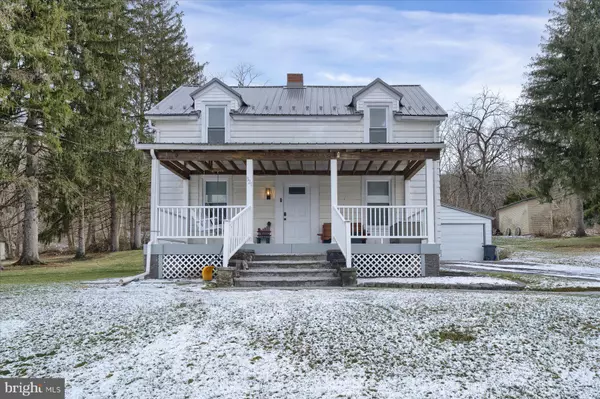321 MT. EAGLE ROAD Howard, PA 16841
UPDATED:
01/25/2025 02:42 PM
Key Details
Property Type Single Family Home
Sub Type Detached
Listing Status Pending
Purchase Type For Sale
Square Footage 1,654 sqft
Price per Sqft $142
Subdivision None Available
MLS Listing ID PACE2512794
Style Cape Cod
Bedrooms 3
Full Baths 2
HOA Y/N N
Abv Grd Liv Area 1,654
Originating Board BRIGHT
Year Built 1945
Annual Tax Amount $2,067
Tax Year 2022
Lot Size 0.530 Acres
Acres 0.53
Lot Dimensions 0.00 x 0.00
Property Description
Welcome Home to 321 Mt. Eagle Rd. Discover your mountain retreat just minutes from convenience! This completely remodeled rural gem sits adjacent to game lands, offering the perfect blend of wilderness and accessibility. Located in the Bald Eagle Area School District, this property provides an ideal home for outdoor enthusiasts and those seeking tranquility with modern comforts.
Imagine waking up to mountain views and stepping out to pristine wilderness, while still enjoying the convenience of nearby amenities. This home offers the rare opportunity to live in a serene rural setting without sacrificing modern conveniences. Whether you're a nature enthusiast, seeking space, or someone looking to escape the hustle, this property delivers the perfect mountain lifestyle.
Property Highlights:
Proximity Perks: Just 7 minutes from groceries and 9 minutes to I-80
Location Advantage: Nestled near game lands, ideal for hunters and nature lovers
School District: Bald Eagle Area School District, features a strong community and diverse extracurricular activities.
Additional Features: Remodeled and turn-key, HUGE first-floor bath with oversized walk-in shower. New two-car garage on a slab, French Drain, septic tank, porch, driveway. Extensive landscaping and land clearing to flatten and open up the yard, playground, and garden areas to make a fully functional, attractive, and versatile outdoor space.
Minutes away from the Historic Eagle Iron Works, Curtain Village, and Bald Eagle Creek.
Location
State PA
County Centre
Area Howard Twp (16408)
Zoning RESIDENTIAL
Rooms
Other Rooms Living Room, Dining Room, Bedroom 2, Bedroom 3, Kitchen, Bedroom 1, Bathroom 1, Bathroom 2, Half Bath
Basement Unfinished, Full
Interior
Interior Features Bathroom - Walk-In Shower, Built-Ins, Carpet, Combination Kitchen/Dining, Floor Plan - Traditional
Hot Water Electric
Heating Forced Air
Cooling Window Unit(s)
Flooring Carpet, Ceramic Tile, Hardwood
Fireplaces Number 1
Fireplaces Type Brick, Wood
Inclusions refrigerator, range, hood, dishwasher, dryer
Equipment Dishwasher, Dryer, Freezer, Oven/Range - Electric, Range Hood, Refrigerator, Stainless Steel Appliances
Fireplace Y
Appliance Dishwasher, Dryer, Freezer, Oven/Range - Electric, Range Hood, Refrigerator, Stainless Steel Appliances
Heat Source Oil
Laundry Main Floor
Exterior
Exterior Feature Brick, Patio(s), Porch(es)
Parking Features Additional Storage Area, Covered Parking, Garage - Front Entry
Garage Spaces 4.0
Utilities Available Cable TV, Phone
Water Access N
View Mountain
Roof Type Metal
Accessibility None
Porch Brick, Patio(s), Porch(es)
Total Parking Spaces 4
Garage Y
Building
Lot Description Adjoins - Open Space, Cleared, Front Yard, Mountainous, Rear Yard, Rural
Story 2
Foundation Block
Sewer On Site Septic
Water Well, Community
Architectural Style Cape Cod
Level or Stories 2
Additional Building Above Grade, Below Grade
Structure Type Plaster Walls
New Construction N
Schools
School District Bald Eagle Area
Others
Pets Allowed Y
Senior Community No
Tax ID 08-001A,022-,0000-
Ownership Fee Simple
SqFt Source Assessor
Acceptable Financing Cash, Conventional, FHA, USDA, VA
Horse Property N
Listing Terms Cash, Conventional, FHA, USDA, VA
Financing Cash,Conventional,FHA,USDA,VA
Special Listing Condition Standard
Pets Allowed No Pet Restrictions




