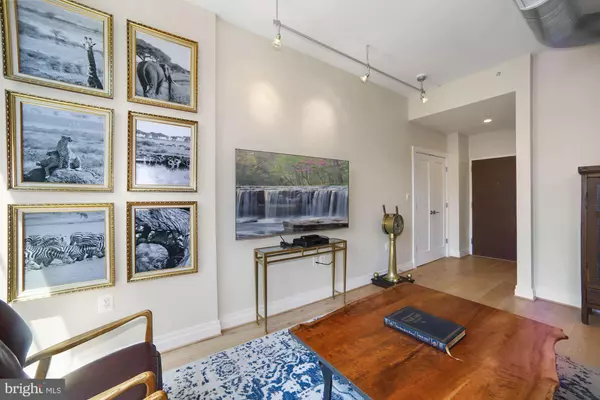301 H ST NE #305 Washington, DC 20002
UPDATED:
01/20/2025 04:06 AM
Key Details
Property Type Condo
Sub Type Condo/Co-op
Listing Status Active
Purchase Type For Rent
Square Footage 871 sqft
Subdivision H Street Corridor
MLS Listing ID DCDC2174318
Style Contemporary
Bedrooms 2
Full Baths 1
HOA Y/N N
Abv Grd Liv Area 871
Originating Board BRIGHT
Year Built 2015
Lot Size 192 Sqft
Property Description
Step inside to find a freshly painted interior radiating warmth and sophistication. Floor-to-ceiling windows in the living room flood the space with natural light, creating a bright and inviting atmosphere. Step out onto the southern-facing balcony—a serene haven ideal for morning coffee or unwinding after a long day—and enjoy views of Capitol Hill.
The gourmet kitchen is a standout feature, boasting sleek quartz countertops, ample cabinetry, and premium KitchenAid and Bosch stainless steel appliances. Its open layout seamlessly connects to the living area, making it perfect for entertaining or relaxed day-to-day living. Convenience is key with an in-unit washer and dryer, plus a monthly cleaning service included in the rent to keep your home sparkling.
Built with durable concrete and steel construction, the condo offers exceptional sound insulation, ensuring a quiet and comfortable living experience. Additional perks include secure building access, optional covered parking, a private locked storage bin, and on-site interior bike storage.
Situated in the vibrant H Street Corridor, this property places you steps away from an eclectic array of restaurants, bars, and entertainment. Enjoy the ease of having a Giant supermarket right across the street and Union Station just minutes away for seamless commuting and travel options.
Experience urban living at its finest. Schedule your tour today and make 301 H St NE, Unit 305 your new home!
Location
State DC
County Washington
Zoning NC-10
Rooms
Other Rooms Living Room, Bedroom 2, Kitchen, Bedroom 1
Main Level Bedrooms 2
Interior
Interior Features Ceiling Fan(s), Combination Dining/Living, Combination Kitchen/Dining, Floor Plan - Open, Kitchen - Gourmet, Bathroom - Stall Shower, Upgraded Countertops, Wood Floors
Hot Water Natural Gas
Heating Forced Air
Cooling Central A/C
Flooring Hardwood, Ceramic Tile
Equipment Built-In Microwave, Dishwasher, Disposal, Refrigerator, Stainless Steel Appliances, Washer/Dryer Stacked, Water Heater, Oven/Range - Gas
Fireplace N
Appliance Built-In Microwave, Dishwasher, Disposal, Refrigerator, Stainless Steel Appliances, Washer/Dryer Stacked, Water Heater, Oven/Range - Gas
Heat Source Natural Gas
Laundry Washer In Unit, Dryer In Unit
Exterior
Exterior Feature Balcony
Water Access N
Accessibility None
Porch Balcony
Garage N
Building
Story 1
Unit Features Mid-Rise 5 - 8 Floors
Sewer Public Sewer
Water Public
Architectural Style Contemporary
Level or Stories 1
Additional Building Above Grade, Below Grade
Structure Type 9'+ Ceilings
New Construction N
Schools
School District District Of Columbia Public Schools
Others
Pets Allowed Y
HOA Fee Include Gas,Trash,Water,Sewer,Insurance,Common Area Maintenance,Management
Senior Community No
Tax ID 0777//2010
Ownership Other
SqFt Source Assessor
Miscellaneous Maid Service,Sewer,Snow Removal,Trash Removal,Water
Security Features Main Entrance Lock
Pets Allowed Breed Restrictions, Case by Case Basis, Pet Addendum/Deposit, Size/Weight Restriction




