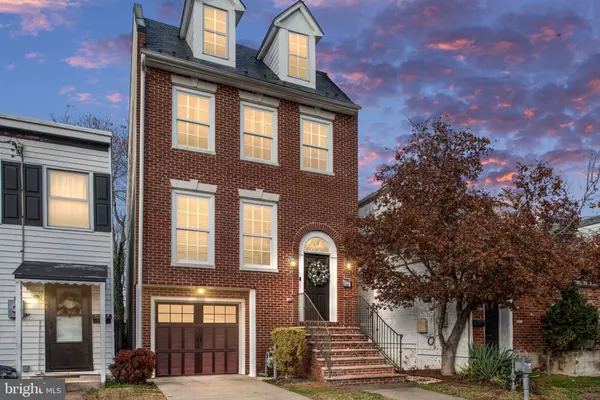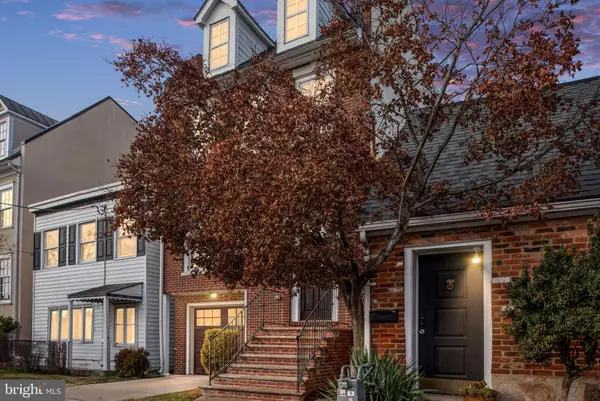105 LAFAYETTE BLVD Fredericksburg, VA 22401
UPDATED:
01/13/2025 05:14 AM
Key Details
Property Type Single Family Home
Sub Type Detached
Listing Status Active
Purchase Type For Rent
Square Footage 2,714 sqft
Subdivision Downtown Fredericksburg
MLS Listing ID VAFB2007428
Style Colonial
Bedrooms 4
Full Baths 2
Half Baths 2
HOA Y/N N
Abv Grd Liv Area 2,664
Originating Board BRIGHT
Year Built 2009
Lot Size 1,742 Sqft
Acres 0.04
Property Description
Step inside to discover a beautifully designed 4-level home with an open and airy floor plan. Gleaming hardwood floors seamlessly flow through the living area with a tiled kitchen, while recessed lighting illuminates every corner. The chef-inspired kitchen is a true standout, featuring custom cabinetry, gas cooking, and a center island perfect for entertaining. A cozy gas fireplace adds warmth and charm to the space, while the large deck off the back which provides the perfect spot to unwind and enjoy views of the charming, fenced backyard.
On the upper levels, you'll find spacious bedrooms, including a luxurious primary. Natural light pours in from solar tube skylights, adding brightness to every level. The beautifully appointed primary bath offers a peaceful retreat.
The deep garage offers parking for up to 2 cars with rear interior storage space. Additional features include a convenient laundry room on the first floor, and a storage area inside the garage for your outdoor toys.
This remarkable property is perfect for anyone seeking a home with character, an unbeatable location, and endless possibilities. Whether you're looking to live in the heart of historic downtown Fredericksburg, or you're considering a mix of residential and commercial use, this home offers the flexibility and charm you've been waiting for.
Location
State VA
County Fredericksburg City
Zoning BC
Rooms
Basement Fully Finished, Walkout Level
Interior
Interior Features Ceiling Fan(s), Carpet, Combination Dining/Living, Family Room Off Kitchen, Floor Plan - Open, Kitchen - Eat-In, Kitchen - Island, Kitchen - Table Space, Solar Tube(s), Upgraded Countertops, Walk-in Closet(s), Window Treatments, Wood Floors
Hot Water Natural Gas
Heating Forced Air
Cooling Central A/C
Flooring Carpet, Ceramic Tile, Hardwood
Fireplaces Number 1
Fireplaces Type Gas/Propane
Equipment Built-In Microwave, Dryer, Washer, Dishwasher, Disposal, Refrigerator, Icemaker, Stove
Furnishings No
Fireplace Y
Appliance Built-In Microwave, Dryer, Washer, Dishwasher, Disposal, Refrigerator, Icemaker, Stove
Heat Source Natural Gas
Laundry Has Laundry, Lower Floor
Exterior
Exterior Feature Deck(s)
Parking Features Garage Door Opener, Built In
Garage Spaces 2.0
Fence Rear
Utilities Available Natural Gas Available
Water Access N
View Street
Roof Type Asphalt
Street Surface Paved
Accessibility None
Porch Deck(s)
Road Frontage State
Attached Garage 2
Total Parking Spaces 2
Garage Y
Building
Lot Description Cleared
Story 3
Foundation Slab
Sewer Public Sewer
Water Public
Architectural Style Colonial
Level or Stories 3
Additional Building Above Grade, Below Grade
New Construction N
Schools
Elementary Schools Hugh Mercer
Middle Schools Walker-Grant
High Schools James Monroe
School District Fredericksburg City Public Schools
Others
Pets Allowed Y
Senior Community No
Tax ID 7789-23-5751
Ownership Other
SqFt Source Estimated
Security Features Electric Alarm
Horse Property N
Pets Allowed Dogs OK




