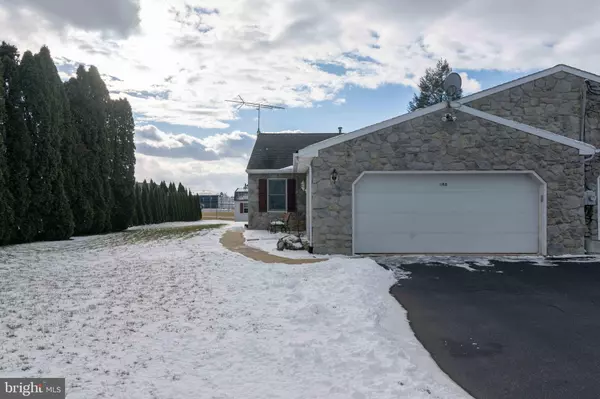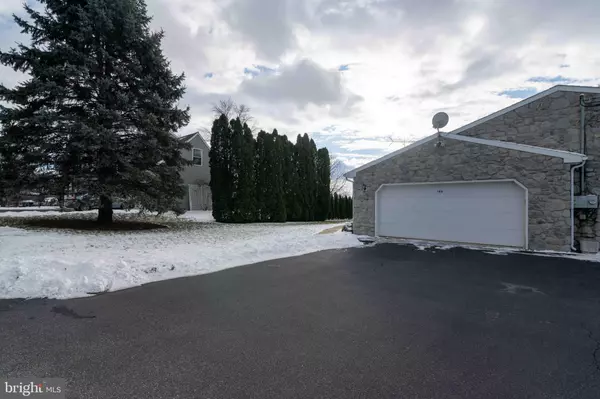140 E JACKSON ST New Holland, PA 17557
UPDATED:
01/09/2025 07:51 PM
Key Details
Property Type Single Family Home, Townhouse
Sub Type Twin/Semi-Detached
Listing Status Active
Purchase Type For Sale
Square Footage 1,860 sqft
Price per Sqft $169
Subdivision None Available
MLS Listing ID PALA2062696
Style Traditional
Bedrooms 2
Full Baths 2
HOA Y/N N
Abv Grd Liv Area 1,260
Originating Board BRIGHT
Year Built 1996
Annual Tax Amount $4,031
Tax Year 2024
Lot Size 9,148 Sqft
Acres 0.21
Lot Dimensions 0.00 x 0.00
Property Description
The second bedroom is spacious with full closet and bamboo flooring.
The Main bedroom is large, with private full bath including the walk in shower and there's a walk in closet.
The inside entrance to the sunroom is through this room. Glass windows and screens on three sides, makes this three season room a delight for the soul anytime the sun is shining or the breeze is blowing.
Everything you need for comfortable living, is right on this floor! But there's more.
The basement has a large finished family/workout/media area that can be used in multiple ways. An egress window sheds natural light in this space.
Just when you think you have seen the whole basement, there's another large area for storage, central vacuum station and utility needs. Save the best part for last. A large walk in cedar closet.
The shed in the back yard is just a few steps from the deck off the sun room. The side yard, is the right size to enjoy your own green grass without being overwhelmed with too much to mow.
The driveway has an extra off street spot to conveniently park 3-5 vehicles. The alley way gives seclusion to the property yet it's located near the main thoroughfares.
Location
State PA
County Lancaster
Area New Holland Boro (10548)
Zoning RES
Rooms
Other Rooms Living Room, Dining Room, Primary Bedroom, Bedroom 2, Kitchen, Family Room, Sun/Florida Room, Storage Room, Bathroom 1
Basement Partially Finished, Windows, Unfinished
Main Level Bedrooms 2
Interior
Interior Features Cedar Closet(s), Ceiling Fan(s), Central Vacuum, Floor Plan - Open, Primary Bath(s), Walk-in Closet(s)
Hot Water Natural Gas
Heating Forced Air
Cooling Central A/C
Flooring Bamboo, Vinyl
Inclusions Refrigerator, Washer, Dryer, Shed,
Equipment Built-In Microwave, Central Vacuum, Dishwasher, Dryer - Electric, Oven/Range - Electric, Refrigerator, Washer, Water Conditioner - Owned
Fireplace N
Appliance Built-In Microwave, Central Vacuum, Dishwasher, Dryer - Electric, Oven/Range - Electric, Refrigerator, Washer, Water Conditioner - Owned
Heat Source Natural Gas
Exterior
Parking Features Inside Access
Garage Spaces 5.0
Water Access N
Roof Type Architectural Shingle
Accessibility Level Entry - Main
Attached Garage 2
Total Parking Spaces 5
Garage Y
Building
Lot Description Level, SideYard(s)
Story 1
Foundation Concrete Perimeter
Sewer Public Sewer
Water Public
Architectural Style Traditional
Level or Stories 1
Additional Building Above Grade, Below Grade
New Construction N
Schools
School District Eastern Lancaster County
Others
Senior Community No
Tax ID 480-19258-0-0000
Ownership Fee Simple
SqFt Source Assessor
Acceptable Financing Cash, Conventional
Listing Terms Cash, Conventional
Financing Cash,Conventional
Special Listing Condition Standard




